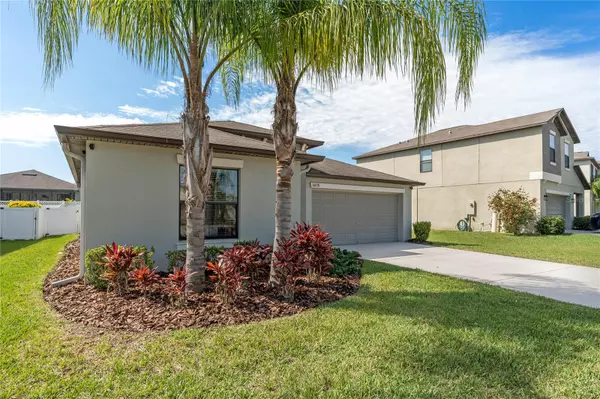
4 Beds
2 Baths
1,936 SqFt
4 Beds
2 Baths
1,936 SqFt
Key Details
Property Type Single Family Home
Sub Type Single Family Residence
Listing Status Active
Purchase Type For Sale
Square Footage 1,936 sqft
Price per Sqft $179
Subdivision Silverado Ranch Sub
MLS Listing ID T3508100
Bedrooms 4
Full Baths 2
HOA Fees $180/qua
HOA Y/N Yes
Originating Board Stellar MLS
Year Built 2017
Annual Tax Amount $6,269
Lot Size 6,534 Sqft
Acres 0.15
Property Description
The living room leads directly to the master bedroom, a private retreat featuring an en-suite bathroom equipped with a double sink vanity and a contemporary stand-up shower. Adding to the luxury, the master suite includes a spacious walk-in closet, providing ample storage space. The home's split bedroom floor plan places the remaining three bedrooms on the opposite side, ensuring privacy for all occupants. Each bedroom comes with built-in closets and shares access to the second bathroom, which includes a convenient shower-tub combo.
Across the hallway from these bedrooms is the laundry room, a practical addition that enhances the home's functionality. This room also provides direct access to the two-car garage, offering convenience and additional storage options. Outside, the property's backyard is a private oasis, fully enclosed to ensure privacy and security.
Residents of this community enjoy access to exclusive amenities, including a clubhouse with a swimming pool and a covered playground, making it an ideal home for families seeking a blend of comfort, style, and community living.
Location
State FL
County Pasco
Community Silverado Ranch Sub
Zoning PUD
Interior
Interior Features Ceiling Fans(s), Eat-in Kitchen, High Ceilings, Kitchen/Family Room Combo, Living Room/Dining Room Combo, Open Floorplan, Primary Bedroom Main Floor, Solid Surface Counters, Solid Wood Cabinets, Walk-In Closet(s)
Heating Central
Cooling Central Air
Flooring Carpet, Tile
Fireplace false
Appliance Microwave, Range, Refrigerator
Laundry Laundry Room
Exterior
Exterior Feature Awning(s), Rain Gutters, Sidewalk, Sliding Doors
Garage Driveway
Garage Spaces 2.0
Fence Vinyl
Utilities Available Public
Waterfront false
Roof Type Shingle
Attached Garage true
Garage true
Private Pool No
Building
Story 1
Entry Level One
Foundation Slab
Lot Size Range 0 to less than 1/4
Sewer Public Sewer
Water Public
Structure Type Block,Concrete,Stucco
New Construction false
Schools
Elementary Schools West Zephyrhills Elemen-Po
Middle Schools Raymond B Stewart Middle-Po
High Schools Zephryhills High School-Po
Others
Pets Allowed Yes
Senior Community No
Ownership Fee Simple
Monthly Total Fees $60
Acceptable Financing Cash, Conventional, FHA, VA Loan
Membership Fee Required Required
Listing Terms Cash, Conventional, FHA, VA Loan
Special Listing Condition None


"Molly's job is to find and attract mastery-based agents to the office, protect the culture, and make sure everyone is happy! "






