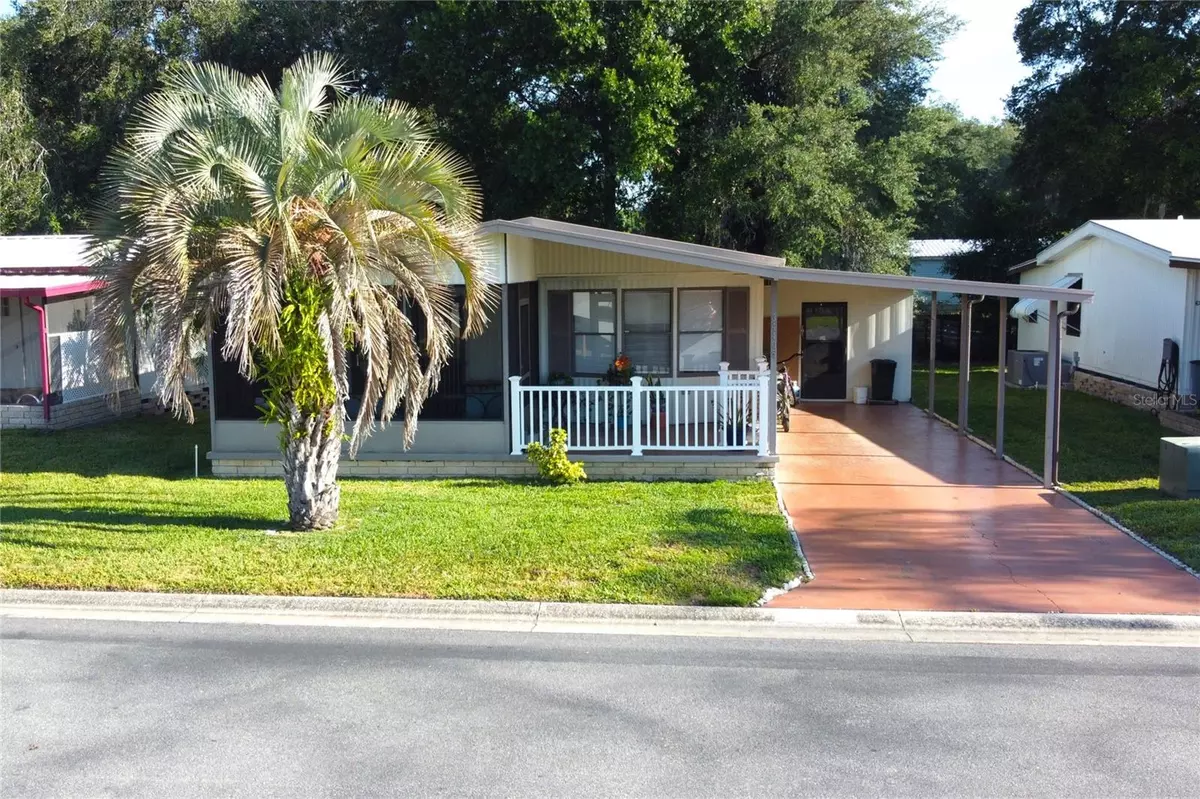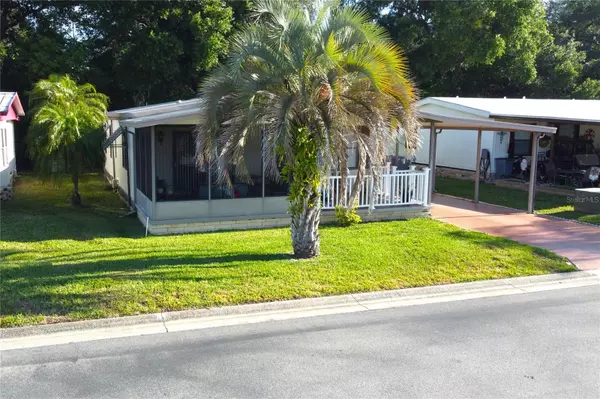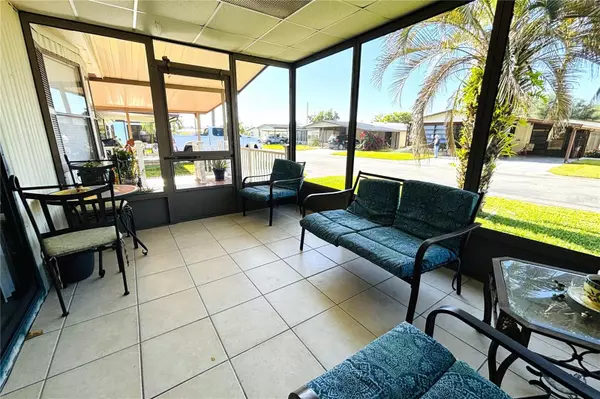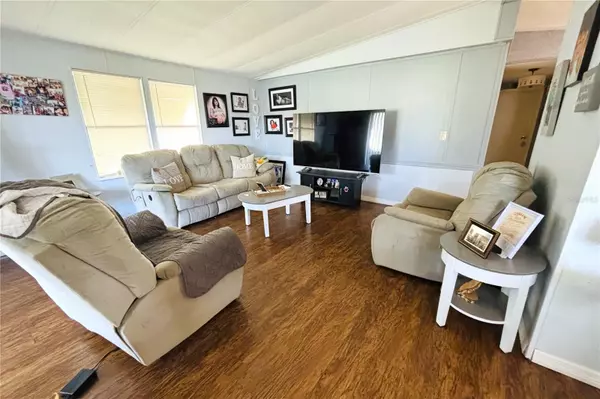2 Beds
2 Baths
1,040 SqFt
2 Beds
2 Baths
1,040 SqFt
Key Details
Property Type Manufactured Home
Sub Type Manufactured Home - Post 1977
Listing Status Active
Purchase Type For Sale
Square Footage 1,040 sqft
Price per Sqft $134
Subdivision Timber Lake Estates A Condo
MLS Listing ID T3520191
Bedrooms 2
Full Baths 2
Condo Fees $180
HOA Y/N No
Originating Board Stellar MLS
Year Built 1985
Annual Tax Amount $1,147
Lot Size 3,920 Sqft
Acres 0.09
Property Description
Don't miss out! Schedule a showing today! *Home is being SOLD AS-IS.*
The Seller is very excited for Sale this property and willing to HELP the Buyer to PAY Closing cost.
Location
State FL
County Pasco
Community Timber Lake Estates A Condo
Zoning RMH/MOBIL
Interior
Interior Features Built-in Features, Ceiling Fans(s), Walk-In Closet(s)
Heating Electric
Cooling Central Air
Flooring Vinyl
Fireplace false
Appliance Dishwasher, Dryer, Electric Water Heater, Other, Range, Range Hood, Refrigerator
Laundry Inside, Laundry Room
Exterior
Exterior Feature Other
Pool Gunite, In Ground
Community Features Clubhouse, Fitness Center, Playground, Pool
Utilities Available BB/HS Internet Available, Cable Available, Other
Amenities Available Clubhouse, Fitness Center, Playground, Pool
Roof Type Metal,Roof Over
Garage false
Private Pool No
Building
Entry Level One
Foundation Crawlspace
Lot Size Range 0 to less than 1/4
Sewer Private Sewer
Water Private
Structure Type Metal Frame
New Construction false
Schools
Middle Schools Raymond B Stewart Middle-Po
High Schools Zephryhills High School-Po
Others
Pets Allowed Dogs OK, Yes
HOA Fee Include Guard - 24 Hour,Maintenance Structure,Maintenance Grounds,Maintenance,Management,Security,Sewer,Trash,Water
Senior Community No
Pet Size Small (16-35 Lbs.)
Ownership Condominium
Monthly Total Fees $180
Acceptable Financing Cash, Other
Membership Fee Required Required
Listing Terms Cash, Other
Num of Pet 2
Special Listing Condition None

"Molly's job is to find and attract mastery-based agents to the office, protect the culture, and make sure everyone is happy! "






