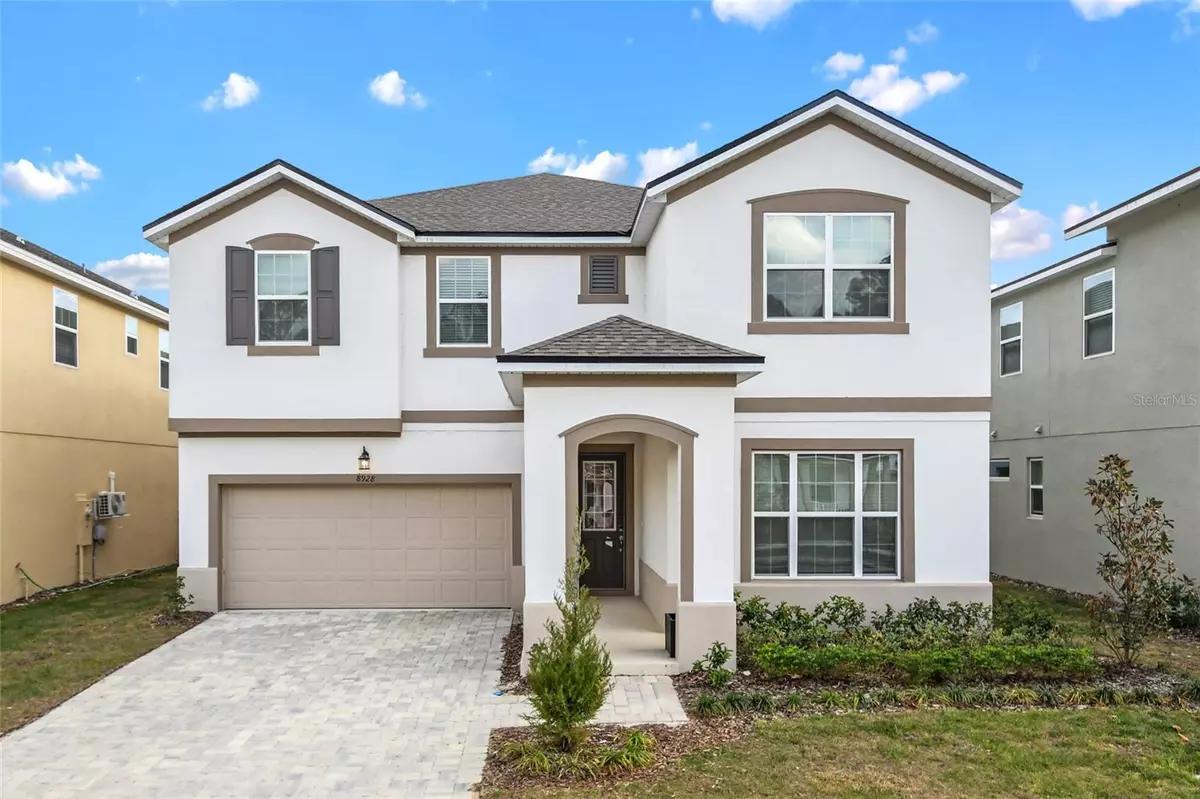9 Beds
7 Baths
4,363 SqFt
9 Beds
7 Baths
4,363 SqFt
Key Details
Property Type Single Family Home
Sub Type Single Family Residence
Listing Status Active
Purchase Type For Sale
Square Footage 4,363 sqft
Price per Sqft $192
Subdivision Solara Residence Vacation Villas Rep
MLS Listing ID O6206280
Bedrooms 9
Full Baths 6
Half Baths 1
HOA Fees $552/mo
HOA Y/N Yes
Originating Board Stellar MLS
Year Built 2022
Annual Tax Amount $11,451
Lot Size 6,534 Sqft
Acres 0.15
Property Description
This stunning 9-bedroom, 6.5-bathroom property, built in 2022, is tastefully decorated and features a private pool. The interior boasts tile flooring with an elegant, resort-like charm and upgraded lighting. Every corner of the house is designed with meticulous attention to detail, making it feel like a page from a designer magazine brought to life.
The home features two primary suites, one on each floor, offering flexibility and privacy for every member of your party. The first floor includes an additional guest bedroom suite, while the second floor, with a few themed bedrooms, transports you to different worlds of wonder. The kitchen's stunning granite countertops and gleaming stainless steel appliances are a chef's dream. Upstairs, you'll find more bedrooms and a large loft turned into a media room, providing plenty of space for family and guests. Additionally, the two-car garage has been converted into a game room, offering endless fun for guests. Open the sliders, and you'll find a covered patio and a screen-enclosed private heated pool, providing a serene backdrop for your relaxation.
Solara Resort's amenities seem endless: a heated grand pool, surf simulator, a fantastic bar and grill, a coffee bar, and a sundries store. For those who enjoy exercise and the outdoors, the fitness center and outdoor fitness lawn allow you to keep up your daily exercise routines. Other exciting amenities include a sand volleyball court, soccer field, full-sized basketball court, indoor and outdoor lounges, workstations, a tween/teen hangout center, and a playground. And let's not forget the pool bar and poolside cabanas.
Your dream vacation home awaits at Solara Resort. Here, you'll find all the elements of a perfect getaway: luxury, adventure, and a home that embraces you with warmth and style.
Location
State FL
County Osceola
Community Solara Residence Vacation Villas Rep
Zoning RESI
Interior
Interior Features Ceiling Fans(s), Eat-in Kitchen, Kitchen/Family Room Combo, Living Room/Dining Room Combo, Open Floorplan, Walk-In Closet(s), Window Treatments
Heating Electric
Cooling Central Air
Flooring Carpet, Tile
Furnishings Furnished
Fireplace false
Appliance Dishwasher, Disposal, Dryer, Electric Water Heater, Exhaust Fan, Microwave, Range, Refrigerator, Washer
Laundry Inside, Laundry Room
Exterior
Exterior Feature Sliding Doors, Sprinkler Metered
Garage Spaces 2.0
Pool Child Safety Fence, Heated, Screen Enclosure
Community Features Clubhouse, Fitness Center, Gated Community - No Guard, Playground, Pool, Restaurant, Sidewalks
Utilities Available Cable Connected, Electricity Connected, Public, Sewer Connected, Underground Utilities, Water Connected
Amenities Available Cable TV, Clubhouse, Gated, Playground, Pool
Roof Type Shingle
Attached Garage false
Garage true
Private Pool Yes
Building
Story 2
Entry Level Two
Foundation Slab
Lot Size Range 0 to less than 1/4
Sewer Public Sewer
Water Public
Structure Type Block,Stucco
New Construction false
Schools
Elementary Schools Westside K-8
Middle Schools Horizon Middle
High Schools Celebration High
Others
Pets Allowed Cats OK, Dogs OK, Yes
HOA Fee Include Cable TV,Pool,Maintenance Grounds,Trash
Senior Community No
Ownership Fee Simple
Monthly Total Fees $552
Acceptable Financing Cash, Conventional
Membership Fee Required Required
Listing Terms Cash, Conventional
Special Listing Condition None

"Molly's job is to find and attract mastery-based agents to the office, protect the culture, and make sure everyone is happy! "






