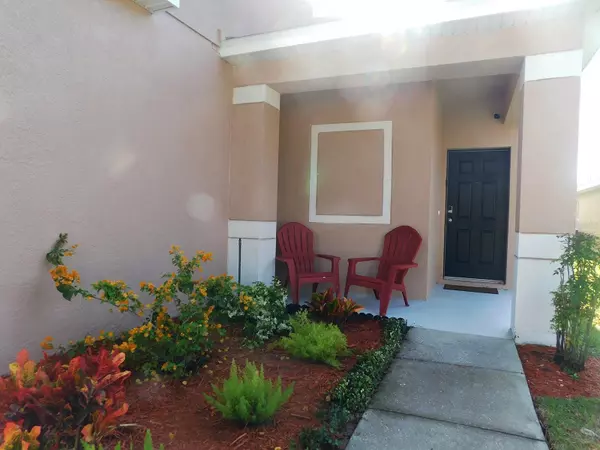
4 Beds
4 Baths
1,768 SqFt
4 Beds
4 Baths
1,768 SqFt
Key Details
Property Type Single Family Home
Sub Type Single Family Residence
Listing Status Active
Purchase Type For Sale
Square Footage 1,768 sqft
Price per Sqft $243
Subdivision Sandy Ridge Ph 01
MLS Listing ID O6228293
Bedrooms 4
Full Baths 3
Half Baths 1
HOA Fees $340/qua
HOA Y/N Yes
Originating Board Stellar MLS
Year Built 2005
Annual Tax Amount $3,962
Lot Size 4,791 Sqft
Acres 0.11
Property Description
Step into a modern cooking space equipped with newly updated kitchen cabinets and sleek granite countertops. High ceilings enhance the airy and spacious feel, while hard flooring throughout ensures durability and ease of maintenance. The primary suite's bathroom was elegantly upgraded in 2022, adding a touch of luxury to everyday living.
Enjoy sunny days or balmy evenings with a screened-in pool, featuring a smart pool pump installed in 2023 for efficient maintenance. Upstairs, two bedrooms include brand-new windows, framing serene views and filtering in abundant natural light.
Located in a prime area of Davenport, this home ensures convenience at your doorstep, with easy access to shopping, restaurants, theme parks, and major roads. Move-in ready, this home awaits to create memorable moments with you and your loved ones. Turn the key to a comfortable lifestyle in this charming abode at 309 Blue Jay Way.
Location
State FL
County Polk
Community Sandy Ridge Ph 01
Interior
Interior Features Ceiling Fans(s), High Ceilings, Kitchen/Family Room Combo, Living Room/Dining Room Combo, Solid Surface Counters, Solid Wood Cabinets, Thermostat, Walk-In Closet(s)
Heating Central, Electric
Cooling Central Air
Flooring Ceramic Tile, Laminate
Fireplace false
Appliance Dishwasher, Disposal, Dryer, Electric Water Heater, Microwave, Refrigerator, Washer
Laundry Inside
Exterior
Exterior Feature Balcony, Irrigation System, Sliding Doors
Garage Driveway
Garage Spaces 2.0
Pool In Ground, Screen Enclosure
Utilities Available Cable Available, Electricity Available, Electricity Connected, Public, Sewer Available, Sewer Connected, Street Lights, Underground Utilities, Water Available, Water Connected
Waterfront false
View Pool
Roof Type Shingle
Porch Covered, Porch, Rear Porch, Screened
Attached Garage true
Garage true
Private Pool Yes
Building
Lot Description In County, Near Public Transit, Sidewalk, Paved
Entry Level Two
Foundation Slab
Lot Size Range 0 to less than 1/4
Sewer Public Sewer
Water Public
Architectural Style Traditional
Structure Type Block,Stucco
New Construction false
Schools
Elementary Schools Loughman Oaks Elem
Middle Schools Boone Middle
Others
Pets Allowed Yes
Senior Community No
Ownership Fee Simple
Monthly Total Fees $113
Acceptable Financing Cash, Conventional, FHA, VA Loan
Membership Fee Required Required
Listing Terms Cash, Conventional, FHA, VA Loan
Special Listing Condition None


"Molly's job is to find and attract mastery-based agents to the office, protect the culture, and make sure everyone is happy! "






