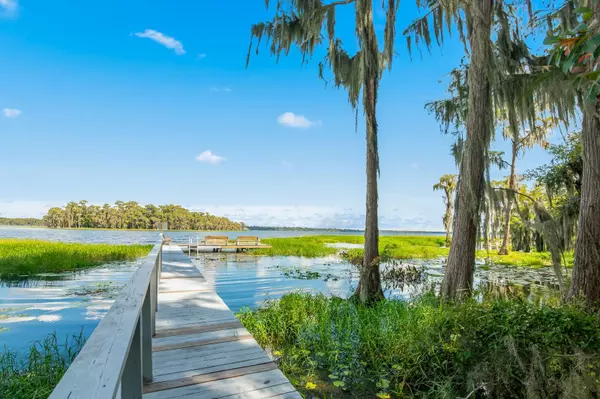
3 Beds
2 Baths
1,390 SqFt
3 Beds
2 Baths
1,390 SqFt
Key Details
Property Type Single Family Home
Sub Type Single Family Residence
Listing Status Active
Purchase Type For Sale
Square Footage 1,390 sqft
Price per Sqft $215
Subdivision Santa Fe Pass
MLS Listing ID GC525247
Bedrooms 3
Full Baths 2
HOA Fees $400/ann
HOA Y/N Yes
Originating Board Stellar MLS
Year Built 2000
Annual Tax Amount $2,324
Lot Size 1.070 Acres
Acres 1.07
Property Description
Location
State FL
County Alachua
Community Santa Fe Pass
Zoning PD
Rooms
Other Rooms Inside Utility
Interior
Interior Features Ceiling Fans(s), Living Room/Dining Room Combo, Open Floorplan, Primary Bedroom Main Floor, Thermostat, Vaulted Ceiling(s), Window Treatments
Heating Central, Electric
Cooling Central Air
Flooring Carpet, Tile
Fireplaces Type Gas, Living Room
Fireplace true
Appliance Dishwasher, Disposal, Dryer, Electric Water Heater, Ice Maker, Refrigerator, Washer, Water Softener
Laundry Inside, Laundry Room
Exterior
Exterior Feature Garden, Lighting, Private Mailbox, Rain Gutters, Sliding Doors, Storage
Garage Driveway, Garage Door Opener, Ground Level, Guest, Off Street, On Street
Garage Spaces 2.0
Community Features Association Recreation - Owned, Deed Restrictions, Golf Carts OK
Utilities Available BB/HS Internet Available, Cable Available, Electricity Connected, Phone Available, Street Lights, Water Connected
Amenities Available Maintenance, Recreation Facilities
Waterfront false
Water Access Yes
Water Access Desc Lake
View Garden, Trees/Woods
Roof Type Shingle
Porch Covered, Rear Porch, Screened
Attached Garage true
Garage true
Private Pool No
Building
Lot Description Corner Lot, In County, Landscaped, Level, Oversized Lot, Street Dead-End, Paved, Private, Unincorporated
Story 1
Entry Level One
Foundation Slab
Lot Size Range 1 to less than 2
Sewer Septic Tank
Water Private, Well
Architectural Style Florida, Ranch
Structure Type HardiPlank Type,Wood Frame
New Construction false
Schools
Elementary Schools Chester Shell Elementary School-Al
Middle Schools Hawthorne Middle/High School-Al
High Schools Hawthorne Middle/High School-Al
Others
Pets Allowed Yes
HOA Fee Include Common Area Taxes,Escrow Reserves Fund,Private Road,Recreational Facilities
Senior Community No
Ownership Fee Simple
Monthly Total Fees $33
Acceptable Financing Cash, Conventional, FHA, USDA Loan, VA Loan
Membership Fee Required Required
Listing Terms Cash, Conventional, FHA, USDA Loan, VA Loan
Special Listing Condition None


"Molly's job is to find and attract mastery-based agents to the office, protect the culture, and make sure everyone is happy! "






