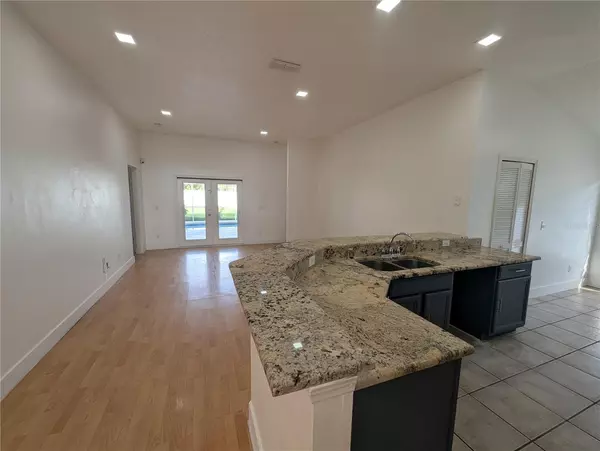3 Beds
2 Baths
1,677 SqFt
3 Beds
2 Baths
1,677 SqFt
Key Details
Property Type Single Family Home
Sub Type Single Family Residence
Listing Status Pending
Purchase Type For Rent
Square Footage 1,677 sqft
Subdivision Chatham Park At Sausalito Ph 3
MLS Listing ID S5115491
Bedrooms 3
Full Baths 2
HOA Y/N No
Originating Board Stellar MLS
Year Built 1994
Lot Size 10,018 Sqft
Acres 0.23
Lot Dimensions 70.57x121
Property Description
Location
State FL
County Osceola
Community Chatham Park At Sausalito Ph 3
Interior
Interior Features Eat-in Kitchen, High Ceilings, Kitchen/Family Room Combo, L Dining, Living Room/Dining Room Combo, Open Floorplan, Primary Bedroom Main Floor, Solid Surface Counters, Thermostat
Heating Central, Electric
Cooling Central Air
Furnishings Unfurnished
Fireplace false
Appliance Cooktop, Dryer, Electric Water Heater, Microwave, Range, Refrigerator, Washer
Laundry Laundry Closet
Exterior
Garage Spaces 2.0
Fence Partial
Pool In Ground, Screen Enclosure
Community Features Pool, Sidewalks
Amenities Available Pool
Porch Screened
Attached Garage true
Garage true
Private Pool Yes
Building
Lot Description Cul-De-Sac
Story 1
Entry Level One
New Construction false
Others
Pets Allowed Yes
Senior Community No
Membership Fee Required None

"Molly's job is to find and attract mastery-based agents to the office, protect the culture, and make sure everyone is happy! "






