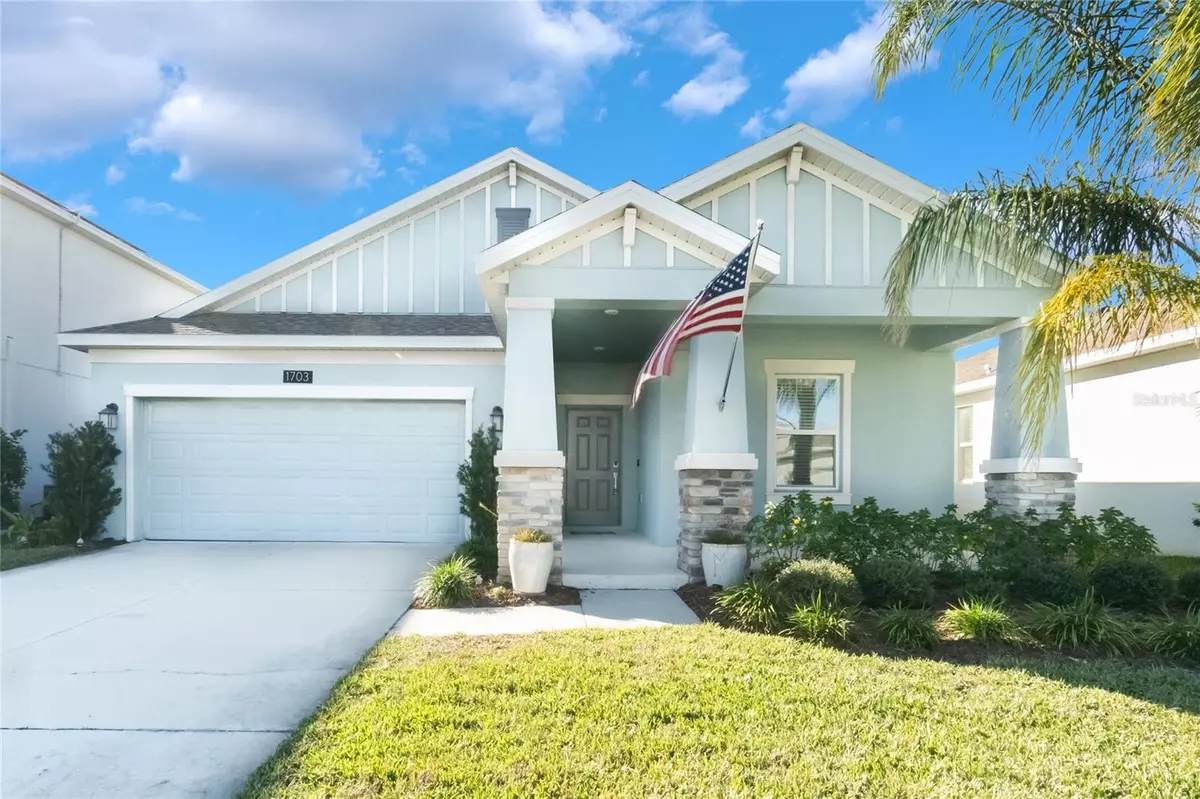3 Beds
2 Baths
1,747 SqFt
3 Beds
2 Baths
1,747 SqFt
OPEN HOUSE
Sat Jan 18, 12:00pm - 3:00pm
Key Details
Property Type Single Family Home
Sub Type Single Family Residence
Listing Status Active
Purchase Type For Sale
Square Footage 1,747 sqft
Price per Sqft $226
Subdivision Lancaster Park East Ph 3 & 4 Pb 29 Pgs 64-68 Lot 3
MLS Listing ID O6259707
Bedrooms 3
Full Baths 2
HOA Fees $240/qua
HOA Y/N Yes
Originating Board Stellar MLS
Year Built 2021
Annual Tax Amount $2,660
Lot Size 5,662 Sqft
Acres 0.13
Property Description
Step outside to a fully fenced backyard with durable vinyl fencing, complete with two gates for easy access and a convenient panel to discreetly hide garbage cans and hoses. Relax in comfort with ceiling fans, all remote-controlled, in the living room, master bedroom, smaller bedrooms, and back patio.
The garage offers more than parking, thanks to a pull-down attic ladder leading to a large storage area with sturdy plywood flooring. Conveniently located near all major highways, this home offers easy access to everything you need while maintaining a peaceful neighborhood charm.
This home perfectly blends style, practicality, and comfort—ideal for modern living.
Seller will contribute $5,000 towards a Buy Down rate program for the buyer if the buyer uses and closes with the seller's preferred lender, Mariah Lee at Greyson Capital LLC. Additionally, Mariah Lee will provide the buyer with an appraisal credit of up to $600.
Requirements:
All offers must include a pre-approval letter from Mariah Lee with Greyson Capital LLC.
Buyer must use and close with the preferred lender to receive the $5,000 in concessions from the seller and the appraisal credit of up to $600.
Note: This is not a commitment to lend. All loans are subject to credit and property approval.
Location
State FL
County Osceola
Community Lancaster Park East Ph 3 & 4 Pb 29 Pgs 64-68 Lot 3
Zoning R-1
Interior
Interior Features Eat-in Kitchen, Primary Bedroom Main Floor, Walk-In Closet(s)
Heating Central
Cooling Central Air
Flooring Carpet, Ceramic Tile
Fireplace false
Appliance Convection Oven, Cooktop, Dishwasher, Disposal, Dryer, Microwave, Refrigerator, Washer
Laundry Laundry Room
Exterior
Exterior Feature Sidewalk, Sliding Doors
Garage Spaces 2.0
Community Features Dog Park, Park, Pool, Sidewalks
Utilities Available Cable Available, Electricity Available, Electricity Connected, Phone Available, Sewer Available, Sewer Connected
Amenities Available Park, Pool, Tennis Court(s)
Roof Type Shingle
Attached Garage true
Garage true
Private Pool No
Building
Entry Level One
Foundation Block
Lot Size Range 0 to less than 1/4
Sewer Public Sewer
Water None
Structure Type Block
New Construction false
Others
Pets Allowed Yes
Senior Community No
Ownership Fee Simple
Monthly Total Fees $80
Acceptable Financing Cash, Conventional, FHA, VA Loan
Membership Fee Required Required
Listing Terms Cash, Conventional, FHA, VA Loan
Special Listing Condition None

"Molly's job is to find and attract mastery-based agents to the office, protect the culture, and make sure everyone is happy! "






