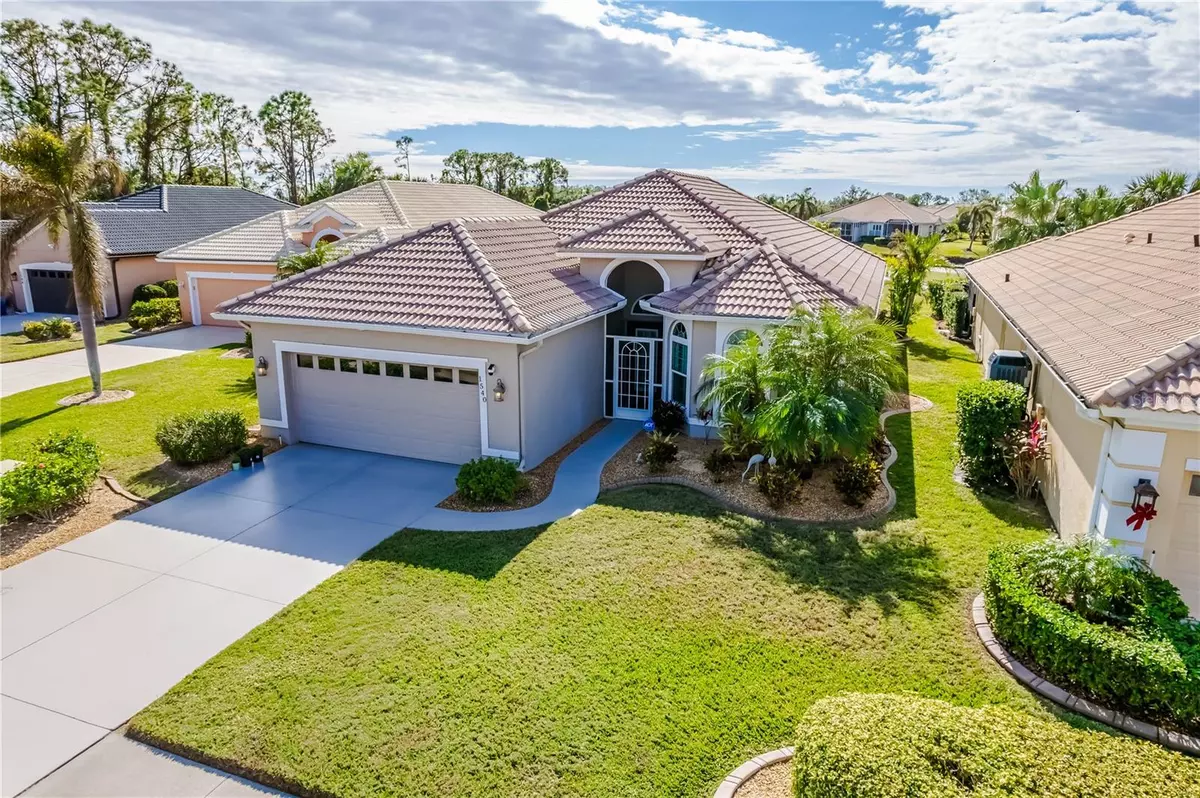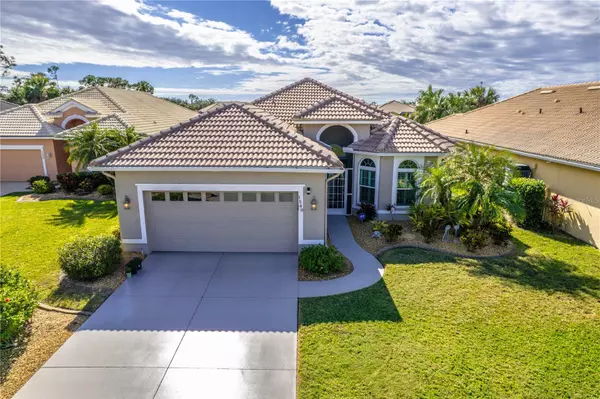3 Beds
2 Baths
2,140 SqFt
3 Beds
2 Baths
2,140 SqFt
Key Details
Property Type Single Family Home
Sub Type Single Family Residence
Listing Status Pending
Purchase Type For Sale
Square Footage 2,140 sqft
Price per Sqft $322
Subdivision Pelican Pointe Golf & Country Club
MLS Listing ID N6135090
Bedrooms 3
Full Baths 2
Construction Status Inspections
HOA Fees $1,054/qua
HOA Y/N Yes
Originating Board Stellar MLS
Year Built 2001
Annual Tax Amount $4,570
Lot Size 7,405 Sqft
Acres 0.17
Property Description
Nestled on a quiet cul-de-sac with stunning front row views of the 16th fairway, this meticulously maintained 3-bedroom PLUS Study/Office home is the perfect blend of comfort and style. RECENTLY PAINTED BOTH INSIDE AND OUT, this bright and airy open floor plan is ideal for both everyday living and entertaining. As you enter through the NEW HURRICANE IMPACT FRONT DOOR with sunburst and sidelight, you'll notice the beautiful PLANTATION SHUTTERS AND NEW HURRICANE IMPACT WINDOWS on the front of the house and primary bedroom, providing both style and security. NEW LUXURY VINYL FLOORING has been installed in all bedrooms and the office adding a fresh, modern touch. Additional upgrades include WHOLE HOUSE WATER FILTRATION SYSTEM, NEWER SPRINKLER WELL, SEAMLESS GUTTERS and the ductwork in the attic has been sealed for air leaks.
Next, step outside to your private oasis - the expansive, PAVED LANAI is perfect for relaxing or entertaining, featuring a RESURFACED PEBBLE TEC SALTWATER POOL, NEWER POOL TILES, newer Aquacal pool heat pump and NEWER LANAI CAGE with panoramic views of the golf course. For added peace of mind, the lanai is equipped with NAUTILUS MOTORIZED ROLLING HURRICANE SHUTTERS, offering protection and security when you're away.
Added bonus! THE GARAGE JUST HAD A MAKEOVER! Beautiful NEW EPOXY FLOOR, CUSTOM CABINETRY, OVERHEAD STORAGE and SLAT WALLS.
AND THE BEST NEWS? A BRAND NEW ROOF is scheduled to be installed late December 2024, adding even more value and peace of mind to this already outstanding property.
Pelican Pointe offers reasonable HOA fees that include maintenance-free lawn care, cable TV, internet and 24/7 security at the guardhouse. You'll also enjoy a social membership with a full calendar of events, access to the full-service clubhouse with a restaurant and bar/grille, and a very active women's association with over 35 activities to choose from.
LOCATION IS EVERYTHING AND THIS HOME IS JUST MINUTES FROM THE PRISTINE BEACHES of the Gulf of Mexico, a variety of restaurants, shopping and the historic charm of downtown Venice. You'll love exploring the quaint shops, cafes, parks, theatre and live entertainment that this vibrant community offers. Plus, with easy access to I-75, you'll be just a short drive from Sarasota, Ft Myers, Punta Gorda and Tampa airports.
Don't miss your chance to live in one of the most sought-after communities in Venice!
Location
State FL
County Sarasota
Community Pelican Pointe Golf & Country Club
Zoning RSF3
Interior
Interior Features Built-in Features, Ceiling Fans(s), Eat-in Kitchen, High Ceilings, Open Floorplan, Primary Bedroom Main Floor, Solid Surface Counters, Split Bedroom, Thermostat, Vaulted Ceiling(s), Walk-In Closet(s), Window Treatments
Heating Central
Cooling Central Air
Flooring Luxury Vinyl, Tile
Fireplace false
Appliance Dishwasher, Disposal, Dryer, Electric Water Heater, Microwave, Range, Refrigerator, Washer
Laundry Inside
Exterior
Exterior Feature Irrigation System, Private Mailbox, Rain Gutters, Sidewalk, Sliding Doors
Parking Features Driveway, Garage Door Opener
Garage Spaces 2.0
Pool Gunite, Heated, In Ground, Salt Water, Screen Enclosure
Community Features Clubhouse, Deed Restrictions, Fitness Center, Gated Community - Guard, Golf Carts OK, Golf, Irrigation-Reclaimed Water, Pool, Restaurant, Sidewalks, Tennis Courts
Utilities Available Cable Connected, Electricity Connected, Public, Sewer Connected, Sprinkler Well, Street Lights, Underground Utilities, Water Connected
View Y/N Yes
View Golf Course, Water
Roof Type Tile
Porch Covered, Enclosed, Front Porch, Patio, Porch, Screened
Attached Garage true
Garage true
Private Pool Yes
Building
Lot Description Cul-De-Sac, Landscaped, Level, On Golf Course, Sidewalk, Private
Story 1
Entry Level One
Foundation Slab
Lot Size Range 0 to less than 1/4
Sewer Public Sewer
Water Public
Structure Type Block,Stucco
New Construction false
Construction Status Inspections
Schools
Elementary Schools Garden Elementary
Middle Schools Venice Area Middle
High Schools Venice Senior High
Others
Pets Allowed Yes
HOA Fee Include Guard - 24 Hour,Cable TV,Common Area Taxes,Pool,Escrow Reserves Fund,Internet,Maintenance Grounds,Private Road,Recreational Facilities
Senior Community No
Pet Size Extra Large (101+ Lbs.)
Ownership Fee Simple
Monthly Total Fees $351
Acceptable Financing Cash, Conventional, VA Loan
Membership Fee Required Required
Listing Terms Cash, Conventional, VA Loan
Special Listing Condition None

"Molly's job is to find and attract mastery-based agents to the office, protect the culture, and make sure everyone is happy! "






