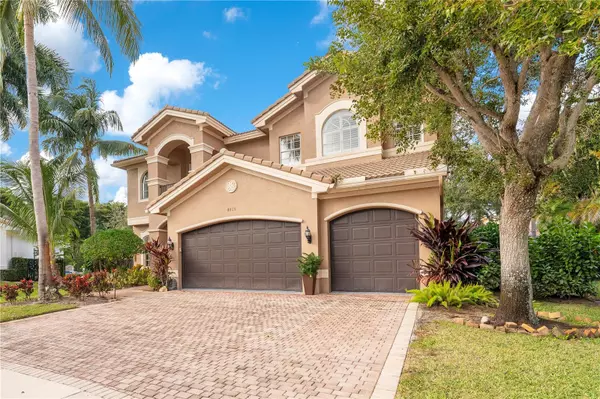5 Beds
4 Baths
4,039 SqFt
5 Beds
4 Baths
4,039 SqFt
Key Details
Property Type Single Family Home
Sub Type Single Family Residence
Listing Status Pending
Purchase Type For Sale
Square Footage 4,039 sqft
Price per Sqft $284
Subdivision Canyon Lakes 01
MLS Listing ID O6262523
Bedrooms 5
Full Baths 4
Construction Status Financing,Inspections
HOA Fees $375/mo
HOA Y/N Yes
Originating Board Stellar MLS
Year Built 2005
Annual Tax Amount $15,681
Lot Size 0.410 Acres
Acres 0.41
Property Description
Step inside to discover luxurious features, including crystal chandeliers throughout, a formal living room, and a separate family room. The gourmet kitchen is a chef's dream, boasting vibrant cabinetry, a double oven, top-of-the-line stainless steel appliances, granite countertops, and a spacious central island—perfect for culinary enthusiasts and entertaining alike. The marbled flooring on the main level, along with European-inspired touches, adds sophistication to every corner.
The primary suite is a serene retreat, featuring oversized his-and-hers closets with built-in shelving for ultimate organization and storage. The master bathroom is equipped with floating vanities, a soaking tub, and a seamless glass shower, offering a luxurious, spa-like experience. The secondary bathrooms are equally impressive, with contemporary floating vanities and sleek seamless glass showers, ensuring an exceptional blend of comfort and contemporary design throughout the home.
The additional bedrooms are generously sized, offering comfort and flexibility for family or guests. The home's additional features include updated bathrooms, a music/intercom system, under-the-stair storage, a REM Halo airflow system, and a laundry room. The terracotta roof was re-sealed less than two years ago, ensuring long-lasting durability and peace of mind.
Situated on a quiet cul-de-sac, this home is set on almost half an acre, with a beautifully landscaped backyard perfect for outdoor gatherings. The guard-gated Canyon Lakes community offers exceptional amenities, including a splash playground for little ones, a traditional playground, a gym, a pool, a basketball court, tennis courts, a renovated clubhouse, a community room, and an on-site manager for added convenience.
For car enthusiasts or families, the 3-car garage and paved driveway provide ample parking and storage.
Located in Boynton Beach, this home is just minutes from essential amenities. Whole Foods Market is approximately 3 miles away, and ALDI is just 4 miles from the property. Retail therapy and dining options abound at the Boynton Beach Mall, located within 5 miles. Popular dining establishments like Bonefish Grill and Olive Garden are just a short 10-minute drive. For travel, Palm Beach International Airport is conveniently located only 11 miles away.
Don't miss the chance to make this exceptional home in Canyon Lakes your own. This rare gem in a guard-gated community won't last long—schedule your private showing today and experience the lifestyle that awaits you at 8915 Heartsong Terrace!
Location
State FL
County Palm Beach
Community Canyon Lakes 01
Zoning AGR-PUD
Interior
Interior Features Ceiling Fans(s), High Ceilings, Kitchen/Family Room Combo, Open Floorplan, PrimaryBedroom Upstairs, Stone Counters, Walk-In Closet(s)
Heating Central, Electric
Cooling Central Air
Flooring Luxury Vinyl, Tile
Fireplace false
Appliance Built-In Oven, Cooktop, Dishwasher, Dryer, Microwave, Refrigerator, Washer
Laundry Inside, Laundry Room
Exterior
Exterior Feature French Doors, Lighting, Other, Sidewalk
Garage Spaces 3.0
Utilities Available BB/HS Internet Available, Cable Available, Electricity Connected, Sewer Connected, Street Lights, Water Connected
Roof Type Tile
Attached Garage true
Garage true
Private Pool No
Building
Story 2
Entry Level Two
Foundation Slab
Lot Size Range 1/4 to less than 1/2
Sewer Public Sewer
Water Public
Structure Type Block,Stucco
New Construction false
Construction Status Financing,Inspections
Others
Pets Allowed Breed Restrictions, Cats OK, Dogs OK
Senior Community No
Ownership Fee Simple
Monthly Total Fees $375
Acceptable Financing Cash, Conventional, VA Loan
Membership Fee Required Required
Listing Terms Cash, Conventional, VA Loan
Special Listing Condition None

"Molly's job is to find and attract mastery-based agents to the office, protect the culture, and make sure everyone is happy! "






