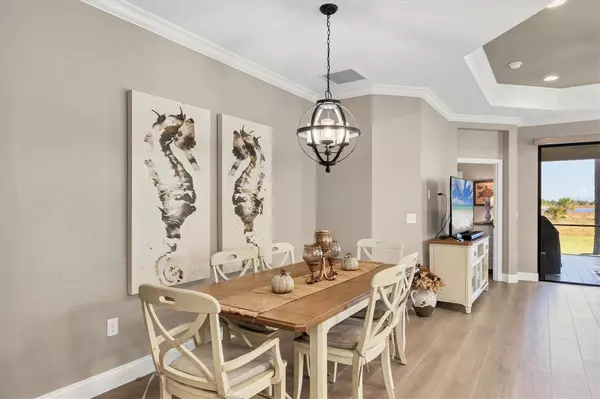2 Beds
2 Baths
1,632 SqFt
2 Beds
2 Baths
1,632 SqFt
OPEN HOUSE
Sun Jan 26, 12:00pm - 3:00pm
Key Details
Property Type Single Family Home
Sub Type Villa
Listing Status Active
Purchase Type For Sale
Square Footage 1,632 sqft
Price per Sqft $306
Subdivision Boca Royale Un 13
MLS Listing ID A4632030
Bedrooms 2
Full Baths 2
HOA Fees $1,514/qua
HOA Y/N Yes
Originating Board Stellar MLS
Year Built 2017
Annual Tax Amount $2,732
Lot Size 4,791 Sqft
Acres 0.11
Property Description
Nestled amidst serene lakes and lush natural preserves, Boca Royale Golf & Country Club is a private sanctuary in South Sarasota County, just moments away from Southwest Florida's most stunning beaches. This upperscale community offers an unparalleled lifestyle defined by sophistication, recreation, and leisure.
Discover an array of premier amenities that cater to your every desire. Golf enthusiasts will revel in the meticulously maintained 18-hole, par-72 golf course, complete with a driving range, putting green, and Pro Shop. For tennis and pickleball players, the six lighted Har-Tru clay courts provide the perfect setting to enjoy the Florida sunshine. Membership options are tailored to your interests, whether it's golf, tennis, fitness, or social engagement.
Tucked within this luxurious enclave is a completely remodeled twin villa-style home designed to meet the highest standards of elegance and comfort. Spanning 1,638 square feet, the Tidewinds floor plan is surrounded by majestic oaks and tropical palms, creating a serene retreat that feels like a permanent vacation.
Step inside to a world of sophistication. The welcoming foyer, accessed through a beautifully upgraded front door, leads to interiors that boast crown molding, designer wallpaper, plantation shutters, and plank-style porcelain floor tiles throughout. A cozy den at the front of the home offers the perfect space for a home office or private library. The heart of the home is the chef's kitchen, featuring quartz countertops, upgraded stainless steel appliances, under-cabinet lighting, a custom backsplash, and a walk-in pantry. With additional cabinets and pull-out shelves, storage is never an issue.
The tray-ceilinged great room seamlessly extends to the tiled and screened lanai, complete with a pull-down sunshade—a perfect spot for relaxing or entertaining. The primary suite serves as a peaceful retreat with dual closets and a spa-like bath, featuring dual sinks and a walk-in Roman shower. A second bedroom at the front of the home is situated adjacent to a full bath, providing comfort and convenience for guests.
Modern conveniences abound in this home. The laundry room is equipped with Samsung appliances, 42-inch cabinets, and an upgraded utility sink. The 2-car garage includes a central vacuum system, ceiling-mounted bike racks, and a Level 2 EV charger. Advanced systems, including a Guardian security system, Wi-Fi-controlled thermostat, UV-protected HVAC (including germicide and odor killing ozone), gas water heater, and a state-of-the-art water treatment system ensure that every need is met.
The Boca Royale lifestyle extends beyond the home. The elegant Georgian-style Clubhouse offers breathtaking views of the golf course and a variety of dining options, from casual to refined. Resort-style amenities at The Resort include a pool, spa, fitness center, and clubroom facilities. Spanning 1,000 acres of gated privacy and tranquility, Boca Royale provides an exclusive retreat from the bustle of tourist-heavy areas, creating an exceptional haven for those who value privacy, elegance, and community.
EXTRA Inclusion with home – Golf Cart and 2 Bicycles!
This is more than a home - its a way of life. Whether you're a golf aficionado, tennis enthusiast, or simply someone seeking peaceful, upscale living, Boca Royale is where your dreams become reality.
Location
State FL
County Sarasota
Community Boca Royale Un 13
Zoning RSF1
Interior
Interior Features Ceiling Fans(s), Central Vaccum, High Ceilings, Living Room/Dining Room Combo, Open Floorplan, Primary Bedroom Main Floor, Stone Counters, Tray Ceiling(s), Walk-In Closet(s), Window Treatments
Heating Central
Cooling Central Air
Flooring Ceramic Tile
Furnishings Negotiable
Fireplace false
Appliance Dishwasher, Disposal, Dryer, Microwave, Range, Refrigerator, Washer, Water Softener
Laundry Laundry Room
Exterior
Exterior Feature Rain Gutters, Sliding Doors
Garage Spaces 2.0
Community Features Buyer Approval Required, Clubhouse, Deed Restrictions, Dog Park, Fitness Center, Gated Community - No Guard, Golf Carts OK, Golf, Irrigation-Reclaimed Water, Pool, Restaurant, Sidewalks, Special Community Restrictions, Tennis Courts
Utilities Available Cable Available, Electricity Connected, Natural Gas Connected, Sewer Connected, Underground Utilities, Water Connected
Roof Type Tile
Attached Garage true
Garage true
Private Pool No
Building
Story 1
Entry Level One
Foundation Slab
Lot Size Range 0 to less than 1/4
Sewer Public Sewer
Water Public
Structure Type Block,Stucco
New Construction false
Schools
Elementary Schools Englewood Elementary
Middle Schools L.A. Ainger Middle
High Schools Lemon Bay High
Others
Pets Allowed Yes
HOA Fee Include Guard - 24 Hour,Common Area Taxes,Pool,Escrow Reserves Fund,Maintenance Grounds,Management,Private Road,Recreational Facilities
Senior Community No
Pet Size Extra Large (101+ Lbs.)
Ownership Fee Simple
Monthly Total Fees $504
Acceptable Financing Cash, Conventional, FHA, VA Loan
Membership Fee Required Required
Listing Terms Cash, Conventional, FHA, VA Loan
Num of Pet 3
Special Listing Condition None

"Molly's job is to find and attract mastery-based agents to the office, protect the culture, and make sure everyone is happy! "






