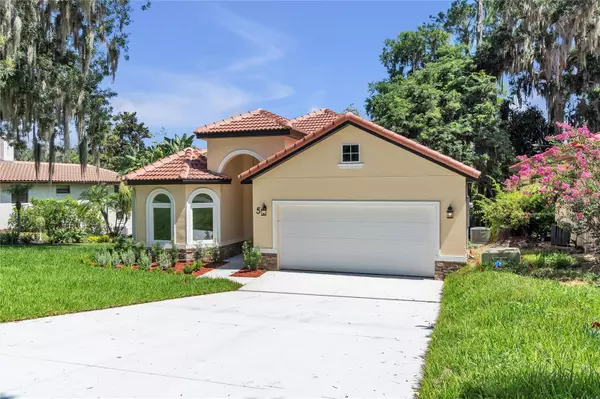3 Beds
2 Baths
1,768 SqFt
3 Beds
2 Baths
1,768 SqFt
Key Details
Property Type Single Family Home
Sub Type Single Family Residence
Listing Status Active
Purchase Type For Sale
Square Footage 1,768 sqft
Price per Sqft $231
Subdivision Eustis Harbor Island Villas
MLS Listing ID O6265404
Bedrooms 3
Full Baths 2
HOA Fees $92/mo
HOA Y/N Yes
Originating Board Stellar MLS
Year Built 2024
Annual Tax Amount $627
Lot Size 7,405 Sqft
Acres 0.17
Lot Dimensions 50x145
Property Description
This thoughtfully designed home offers 3 bedrooms, 2 baths, and a spacious 2-car garage with abundant storage. The open floor plan is enhanced by elegant features like a stepped ceiling in the living room and a kitchen tailored for entertaining, complete with a large island, café-style dining area, 42" cabinetry, and luxury vinyl plank flooring.
Step outside to a serene patio overlooking a wooded conservation area—your personal oasis. Inside, modern finishes include wood shaker cabinets, stone countertops, and stainless-steel appliances. The laundry room is fully equipped with a washer, dryer, utility sink, and storage cabinets for added convenience.
The owner's suite is a retreat of its own, featuring a desk nook, linen closet, walk-in shower, garden tub, dual sinks, and a spacious walk-in closet.
This home also comes with peace of mind: a 7-year structural builder warranty and a 1-year appliance warranty. With front lawn maintenance covered by the HOA, enjoy more time to relax and unwind.
Don't miss the opportunity to make this exquisite residence your forever home. Schedule your tour today! *One or more photo(s) has been virtually staged
Location
State FL
County Lake
Community Eustis Harbor Island Villas
Zoning SR
Interior
Interior Features Ceiling Fans(s), Kitchen/Family Room Combo, Living Room/Dining Room Combo, Open Floorplan, Stone Counters, Thermostat, Tray Ceiling(s), Walk-In Closet(s)
Heating Central, Electric, Exhaust Fan
Cooling Central Air
Flooring Luxury Vinyl
Fireplace false
Appliance Dishwasher, Disposal, Dryer, Electric Water Heater, Exhaust Fan, Microwave, Range, Refrigerator, Washer
Laundry Laundry Closet, Laundry Room
Exterior
Exterior Feature French Doors, Irrigation System
Parking Features Garage Door Opener
Garage Spaces 2.0
Utilities Available BB/HS Internet Available, Cable Available, Electricity Connected, Public, Sewer Connected, Underground Utilities, Water Connected
Roof Type Tile
Attached Garage true
Garage true
Private Pool No
Building
Entry Level One
Foundation Stem Wall
Lot Size Range 0 to less than 1/4
Builder Name Envisage Homes
Sewer Public Sewer
Water Public
Architectural Style Mediterranean
Structure Type Block,Stone,Stucco
New Construction true
Schools
Elementary Schools Eustis Elem
Middle Schools Eustis Middle
High Schools Eustis High School
Others
Pets Allowed Yes
HOA Fee Include Maintenance Grounds
Senior Community No
Ownership Fee Simple
Monthly Total Fees $92
Acceptable Financing Cash, Conventional, FHA, USDA Loan, VA Loan
Membership Fee Required Required
Listing Terms Cash, Conventional, FHA, USDA Loan, VA Loan
Special Listing Condition None

"Molly's job is to find and attract mastery-based agents to the office, protect the culture, and make sure everyone is happy! "






