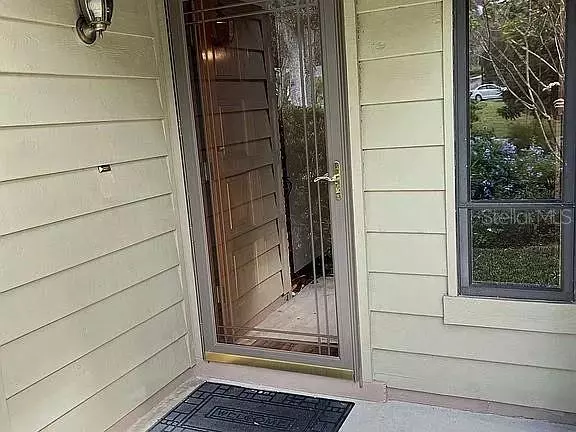2 Beds
3 Baths
1,535 SqFt
2 Beds
3 Baths
1,535 SqFt
Key Details
Property Type Single Family Home
Sub Type Single Family Residence
Listing Status Active
Purchase Type For Sale
Square Footage 1,535 sqft
Price per Sqft $227
Subdivision Country Club Estates
MLS Listing ID O6266366
Bedrooms 2
Full Baths 3
HOA Y/N No
Originating Board Stellar MLS
Year Built 1978
Annual Tax Amount $870
Lot Size 0.350 Acres
Acres 0.35
Lot Dimensions 100x140
Property Description
Discover this custom-built brick gem, perfectly situated on a corner lot in the sought-after **Country Club Estates**—an elegant sanctuary with no HOA! This move-in-ready home exudes timeless charm and offers a lifestyle of convenience, comfort, and relaxation.
**Interior Features:**
- **Gourmet Kitchen:** A bright 12x10 kitchen with Dura Stone countertops, garden window, and seamless 16" tile flowing into the cozy dining area.
- **Spacious Living Room:** A 22x17 haven featuring a brick fireplace with electric insert, remote-controlled ambiance, and natural light streaming through charming lower-case windows.
- **Florida Room:** Glass sliders open to a 20x10 Florida room, offering tranquil views of the pool and lush backyard.
- **Upscale Bathrooms:** Master bath boasts an Onyx Collection walk-in shower with a rain glass door, while the main bath is adorned with granite counters.
- **Bedrooms:** A 16x14 master suite with walk-in closet and a spacious 14x13 guest room, both featuring new laminate flooring.
**Exterior Highlights:**
- **Heated Pool & Spa:** A 36x26 screened oasis with a saltwater system, variable speed pump, and Polaris Caretaker system for effortless maintenance. Enjoy an adjacent paver patio perfect for entertaining.
- **Ample Parking & Storage:** Attached garage with a handicap-accessible pool bath, plus a 20x24 detached metal garage with 220V electric for hobbies, boats, or extra vehicles.
- **Fenced Backyard:** Equipped with a private irrigation well for lush landscaping.
**Location Perks:**
Set in unincorporated Volusia County, this peaceful neighborhood is ideal for scenic strolls through tree-lined streets. Conveniently close to downtown DeLand, Stetson University
Location
State FL
County Volusia
Community Country Club Estates
Zoning 01R3
Interior
Interior Features Ceiling Fans(s), Eat-in Kitchen, Walk-In Closet(s)
Heating Central
Cooling Central Air
Flooring Ceramic Tile, Laminate
Fireplaces Type Masonry, Wood Burning
Fireplace true
Appliance Dishwasher, Disposal, Dryer, Range, Refrigerator, Washer
Laundry Inside
Exterior
Exterior Feature Other
Garage Spaces 2.0
Pool Heated, In Ground, Salt Water
Utilities Available Electricity Connected
View Pool
Roof Type Shingle
Attached Garage true
Garage true
Private Pool Yes
Building
Story 1
Entry Level One
Foundation Slab
Lot Size Range 1/4 to less than 1/2
Sewer Septic Tank
Water Public
Architectural Style Ranch
Structure Type Wood Frame
New Construction false
Others
Senior Community No
Ownership Fee Simple
Acceptable Financing Cash, Conventional, FHA, USDA Loan, VA Loan
Listing Terms Cash, Conventional, FHA, USDA Loan, VA Loan
Special Listing Condition None

"Molly's job is to find and attract mastery-based agents to the office, protect the culture, and make sure everyone is happy! "






