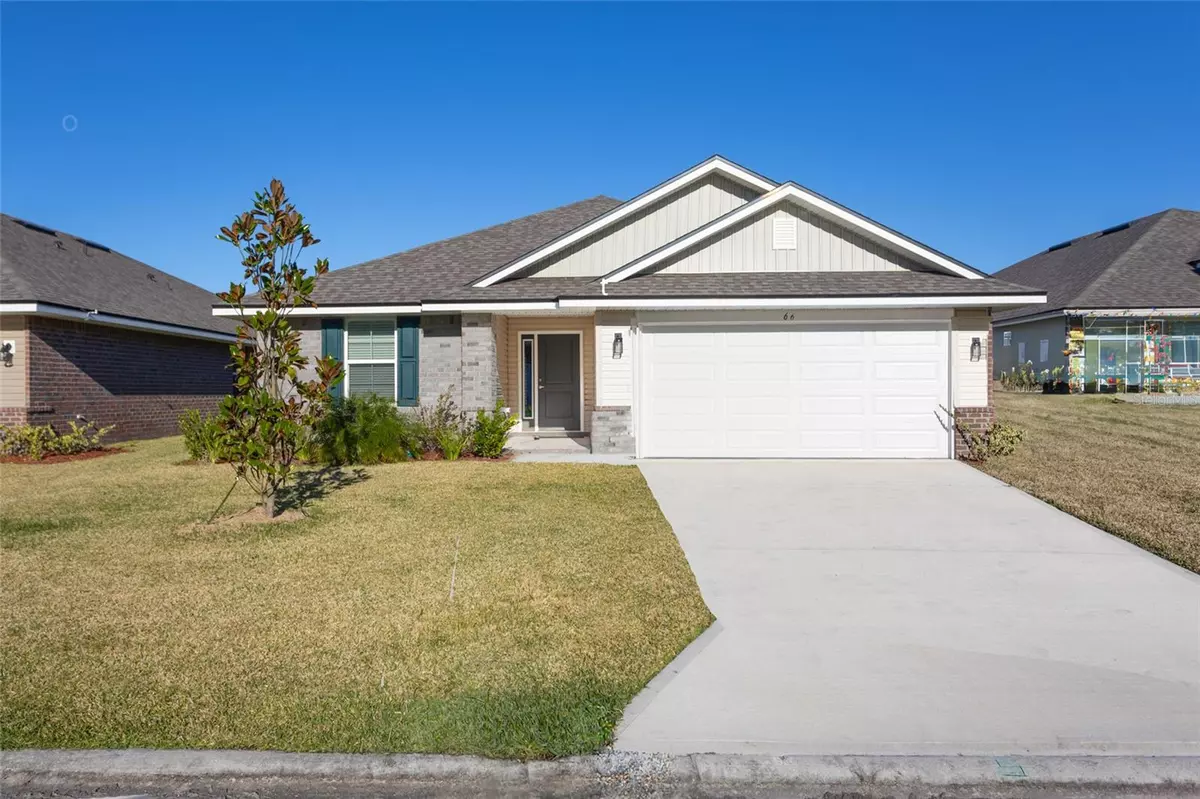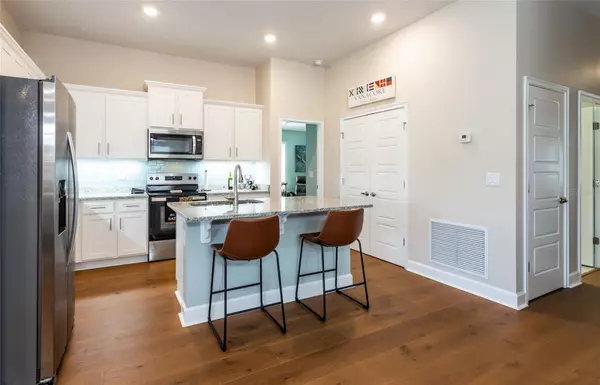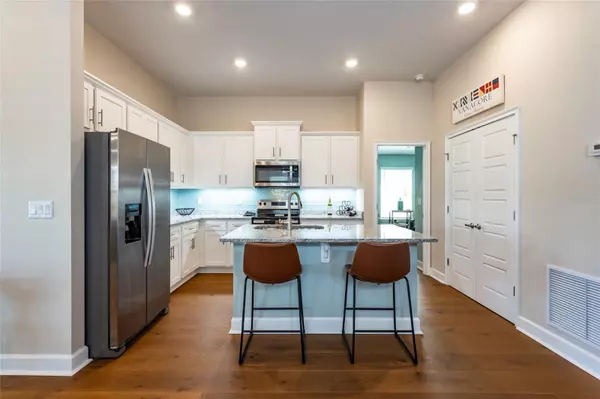4 Beds
2 Baths
1,635 SqFt
4 Beds
2 Baths
1,635 SqFt
Key Details
Property Type Single Family Home
Sub Type Single Family Residence
Listing Status Active
Purchase Type For Sale
Square Footage 1,635 sqft
Price per Sqft $220
Subdivision Sawmill Crk/Palm Coast Park
MLS Listing ID FC306148
Bedrooms 4
Full Baths 2
HOA Fees $391/ann
HOA Y/N Yes
Originating Board Stellar MLS
Year Built 2024
Annual Tax Amount $2,672
Lot Size 6,098 Sqft
Acres 0.14
Property Description
Welcome to this beautifully upgraded 4-bedroom, 2-bathroom home in the desirable Sawmill Creek community. This nearly-new Adams Home boasts an impressive list of over $55,000 in high-end upgrades, creating a stylish living space. From the moment you step inside, you'll be captivated by the flawless wide plank engineered hardwood floors throughout the home (Norwood Hill – top of the line), offering a warm and inviting ambiance.
The heart of the home features a modern open-concept design, with stunning quartz countertops in both bathrooms and elegant tiled showers, providing a spa-like atmosphere. The laundry room is equally stylish, with chic tile flooring and plenty of space. The kitchen is a chef's dream, featuring a glass-tiled backsplash with under-cabinet lighting, enhancing the beauty and functionality of the space.
Every detail has been thoughtfully considered, including the installation of new lighting and ceiling fans throughout the home, creating a cozy and well-lit environment in every room. The home also includes custom blinds throughout and a wrought-iron fenced backyard ideal for kids and pets!
Sawmill Creek is a fantastic HOA community that offers a peaceful neighborhood setting with sidewalks and a community pool for residents to enjoy. Whether you're entertaining, relaxing, or enjoying the beautiful outdoors, this home provides the perfect setting.
Don't miss the opportunity to own this immaculate, upgraded home in a highly sought-after location. Schedule your tour today!
Location
State FL
County Flagler
Community Sawmill Crk/Palm Coast Park
Zoning MPD
Rooms
Other Rooms Inside Utility
Interior
Interior Features Ceiling Fans(s), High Ceilings, Living Room/Dining Room Combo, Open Floorplan, Primary Bedroom Main Floor, Solid Surface Counters, Solid Wood Cabinets, Split Bedroom, Window Treatments
Heating Central
Cooling Central Air
Flooring Hardwood, Tile
Fireplace false
Appliance Dishwasher, Dryer, Electric Water Heater, Microwave, Range, Refrigerator, Washer
Laundry Inside, Laundry Room
Exterior
Exterior Feature Other
Garage Spaces 2.0
Utilities Available Public
View Y/N Yes
Roof Type Shingle
Attached Garage true
Garage true
Private Pool No
Building
Entry Level One
Foundation Slab
Lot Size Range 0 to less than 1/4
Sewer Public Sewer
Water Public
Structure Type Brick,Wood Frame
New Construction false
Schools
Elementary Schools Belle Terre Elementary
Middle Schools Indian Trails Middle-Fc
High Schools Matanzas High
Others
Pets Allowed Yes
Senior Community No
Ownership Fee Simple
Monthly Total Fees $175
Acceptable Financing Cash, Conventional, FHA, VA Loan
Membership Fee Required Required
Listing Terms Cash, Conventional, FHA, VA Loan
Special Listing Condition None

"Molly's job is to find and attract mastery-based agents to the office, protect the culture, and make sure everyone is happy! "






