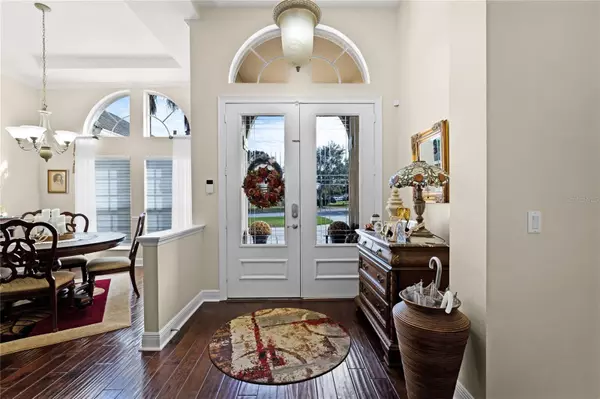4 Beds
4 Baths
2,550 SqFt
4 Beds
4 Baths
2,550 SqFt
Key Details
Property Type Single Family Home
Sub Type Single Family Residence
Listing Status Active
Purchase Type For Sale
Square Footage 2,550 sqft
Price per Sqft $264
Subdivision Lake Forest Sec 10A
MLS Listing ID O6268882
Bedrooms 4
Full Baths 4
HOA Fees $2,800/ann
HOA Y/N Yes
Originating Board Stellar MLS
Year Built 2003
Annual Tax Amount $4,752
Lot Size 0.270 Acres
Acres 0.27
Property Description
Inside, you'll find elegant wood flooring throughout, a remodeled kitchen with custom pull-out organizers, dual pantries, and ample storage to meet the needs of a busy family or a professional who enjoys entertaining. The formal living and dining rooms add a touch of sophistication, while the spacious primary bedroom is a retreat, complete with a walk-in closet featuring organizers for streamlined storage. A convenient indoor laundry room with extra storage, paired with a 2022 Rheem hybrid programmable water heater, ensures effortless living.
The screened-in lanai and paver patio extend your living space, creating a tranquil setting for work-from-home breaks or relaxing with family. The fenced backyard is perfect for hosting outdoor gatherings, gardening, or creating a play area. Zebra blinds throughout the home provide style and privacy, and the garage with attic access offers additional storage for a clutter-free environment.
Lake Forest's extensive amenities are included in your HOA dues, offering a lifestyle of comfort and convenience. The Lake Forest Clubhouse is ideal for hosting professional events or socializing with neighbors, complete with a kitchen, meeting room, and bar. For relaxation, enjoy the junior Olympic-sized swimming pool, kiddie pool, heated spa, and scenic walking paths. Fitness enthusiasts will love the lighted tennis and pickleball courts, as well as the updated fitness center. Families can take advantage of the playground under a canopy of trees, ensuring something for everyone.
Located minutes from I-4, 429, and 417, this home offers quick access to Orlando's business districts, while being close to top-rated Seminole County schools, shopping, dining, and entertainment. Whether you're a commuting professional or working from home, this property provides the perfect balance of luxury, privacy, and community.
Location
State FL
County Seminole
Community Lake Forest Sec 10A
Zoning PUD
Interior
Interior Features Ceiling Fans(s), Crown Molding, High Ceilings, Kitchen/Family Room Combo, Split Bedroom, Stone Counters, Thermostat
Heating Electric
Cooling Central Air
Flooring Tile, Wood
Furnishings Unfurnished
Fireplace false
Appliance Dishwasher, Microwave, Range, Refrigerator
Laundry Electric Dryer Hookup, Inside, Laundry Room, Washer Hookup
Exterior
Exterior Feature French Doors, Irrigation System, Rain Gutters, Sidewalk
Parking Features Driveway, Garage Faces Side
Garage Spaces 3.0
Fence Fenced
Community Features Fitness Center, Gated Community - Guard, Playground, Pool, Sidewalks, Tennis Courts
Utilities Available Electricity Connected, Public, Sewer Connected, Street Lights, Water Connected
Amenities Available Basketball Court, Clubhouse, Fence Restrictions, Fitness Center, Pickleball Court(s), Playground, Pool, Recreation Facilities, Security, Shuffleboard Court, Spa/Hot Tub, Tennis Court(s)
View Garden
Roof Type Shingle
Porch Rear Porch, Screened
Attached Garage true
Garage true
Private Pool No
Building
Lot Description City Limits, Landscaped
Entry Level One
Foundation Slab
Lot Size Range 1/4 to less than 1/2
Sewer Public Sewer
Water Public
Architectural Style Ranch, Traditional
Structure Type Block,Stucco
New Construction false
Schools
Elementary Schools Wilson Elementary School
Middle Schools Sanford Middle
High Schools Seminole High
Others
Pets Allowed No
HOA Fee Include Guard - 24 Hour,Pool,Private Road,Recreational Facilities,Security
Senior Community No
Ownership Fee Simple
Monthly Total Fees $233
Acceptable Financing Cash, Conventional
Membership Fee Required Required
Listing Terms Cash, Conventional
Special Listing Condition None

"Molly's job is to find and attract mastery-based agents to the office, protect the culture, and make sure everyone is happy! "






