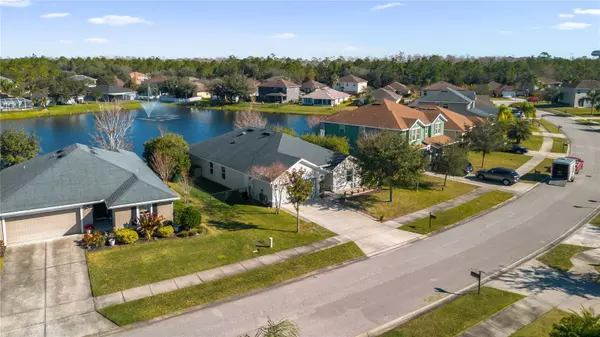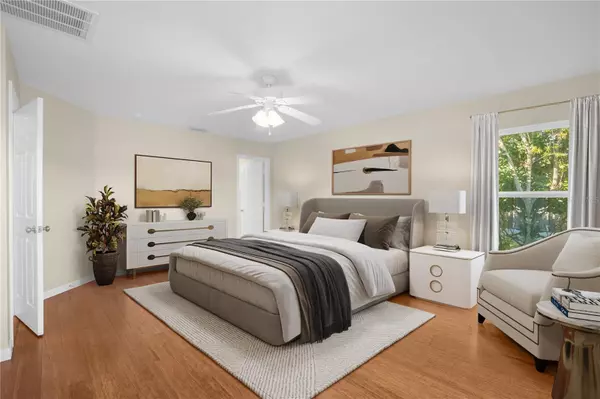4 Beds
2 Baths
2,175 SqFt
4 Beds
2 Baths
2,175 SqFt
OPEN HOUSE
Sat Jan 18, 12:00pm - 3:00pm
Key Details
Property Type Single Family Home
Sub Type Single Family Residence
Listing Status Active
Purchase Type For Sale
Square Footage 2,175 sqft
Price per Sqft $179
Subdivision Hunters Ridge Sub
MLS Listing ID O6269146
Bedrooms 4
Full Baths 2
HOA Fees $35/qua
HOA Y/N Yes
Originating Board Stellar MLS
Year Built 2015
Annual Tax Amount $2,759
Lot Size 8,712 Sqft
Acres 0.2
Property Description
Location
State FL
County Volusia
Community Hunters Ridge Sub
Zoning 0100
Rooms
Other Rooms Family Room, Florida Room, Inside Utility
Interior
Interior Features Ceiling Fans(s), Crown Molding, Eat-in Kitchen, High Ceilings, Kitchen/Family Room Combo, Living Room/Dining Room Combo, Open Floorplan, Solid Surface Counters, Vaulted Ceiling(s), Walk-In Closet(s), Wet Bar
Heating Central, Electric
Cooling Central Air
Flooring Bamboo, Ceramic Tile, Laminate, Luxury Vinyl
Fireplace false
Appliance Dishwasher, Microwave, Range, Refrigerator
Laundry Inside
Exterior
Exterior Feature Dog Run, Irrigation System, Sidewalk, Sliding Doors
Garage Spaces 2.0
Fence Chain Link
Community Features Playground, Pool, Tennis Courts
Utilities Available Cable Available, Cable Connected, Electricity Available, Electricity Connected
Amenities Available Pool, Tennis Court(s)
Waterfront Description Pond
View Y/N Yes
View Water
Roof Type Shingle
Attached Garage true
Garage true
Private Pool No
Building
Lot Description City Limits, Landscaped
Entry Level One
Foundation Slab
Lot Size Range 0 to less than 1/4
Sewer Public Sewer
Water Public
Structure Type Block,Stucco
New Construction false
Schools
Elementary Schools Pathways Elem
Middle Schools David C Hinson Sr Middle
High Schools Mainland High School
Others
Pets Allowed Cats OK, Dogs OK
HOA Fee Include Pool,Maintenance Grounds
Senior Community No
Ownership Fee Simple
Monthly Total Fees $90
Acceptable Financing Cash, Conventional, FHA, VA Loan
Membership Fee Required Required
Listing Terms Cash, Conventional, FHA, VA Loan
Special Listing Condition None

"Molly's job is to find and attract mastery-based agents to the office, protect the culture, and make sure everyone is happy! "






