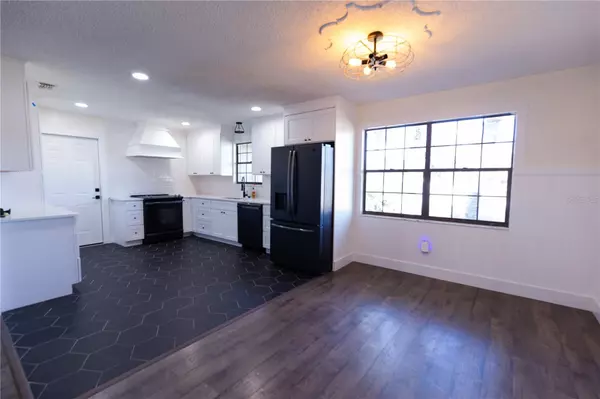3 Beds
2 Baths
1,700 SqFt
3 Beds
2 Baths
1,700 SqFt
Key Details
Property Type Single Family Home
Sub Type Single Family Residence
Listing Status Active
Purchase Type For Rent
Square Footage 1,700 sqft
Subdivision Willow Oaks Un 02
MLS Listing ID OM692697
Bedrooms 3
Full Baths 2
HOA Y/N No
Originating Board Stellar MLS
Year Built 1987
Lot Size 0.330 Acres
Acres 0.33
Lot Dimensions 112x128
Property Description
Location
State FL
County Marion
Community Willow Oaks Un 02
Interior
Interior Features Kitchen/Family Room Combo, Open Floorplan, Primary Bedroom Main Floor, Solid Surface Counters, Split Bedroom, Thermostat, Walk-In Closet(s)
Heating Electric, Heat Pump
Cooling Central Air
Furnishings Unfurnished
Appliance Dishwasher, Dryer, Range, Refrigerator, Washer
Laundry In Garage
Exterior
Garage Spaces 2.0
Attached Garage true
Garage true
Private Pool No
Building
Story 1
Entry Level One
Sewer Septic Tank
New Construction false
Others
Pets Allowed Breed Restrictions, Dogs OK, Number Limit, Yes
Senior Community No
Num of Pet 3

"Molly's job is to find and attract mastery-based agents to the office, protect the culture, and make sure everyone is happy! "






