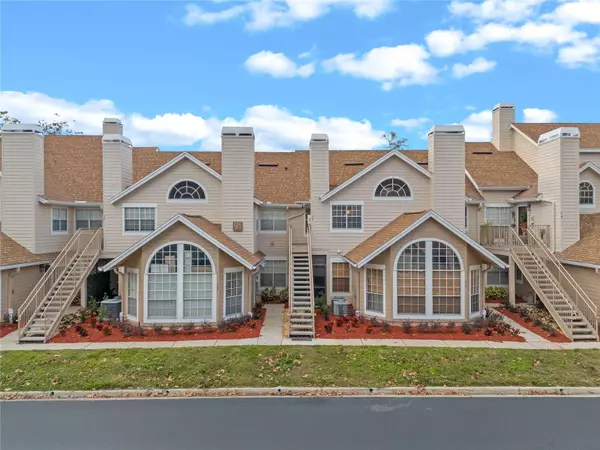2 Beds
2 Baths
796 SqFt
2 Beds
2 Baths
796 SqFt
Key Details
Property Type Condo
Sub Type Condominium
Listing Status Active
Purchase Type For Sale
Square Footage 796 sqft
Price per Sqft $201
Subdivision Hidden Springs Condo
MLS Listing ID O6271989
Bedrooms 2
Full Baths 2
Condo Fees $499
HOA Y/N No
Originating Board Stellar MLS
Year Built 1984
Annual Tax Amount $1,043
Lot Size 871 Sqft
Acres 0.02
Property Description
Discover your new home in the desirable Hidden Springs community with this spacious second-floor condo featuring 2 bedrooms and 2 bathrooms. Includes a newer AC unit and a new roof, updated bathrooms, fresh paint and vinyl flooring. Conveniently located just minutes from I-4, Merrill Park, Uptown Altamonte, and Cranes Roost Park, and less than 30 minutes from Downtown Orlando, this condo offers easy access to numerous local shops, restaurants, and attractions. This charming community also features 2 community pools, a spa, a fitness center, tennis court, racquetball court, playground and a stunning oak tree canopy providing shade for morning and afternoon walks. Experience the perfect blend of comfort, convenience, and community in this lovely Hidden Springs condo—schedule your showing today!
Location
State FL
County Seminole
Community Hidden Springs Condo
Zoning R-3
Rooms
Other Rooms Inside Utility
Interior
Interior Features Ceiling Fans(s), High Ceilings, Kitchen/Family Room Combo, Open Floorplan
Heating Electric
Cooling Central Air
Flooring Ceramic Tile, Vinyl
Fireplaces Type Living Room
Fireplace true
Appliance Dishwasher, Disposal, Dryer, Electric Water Heater, Microwave, Range, Range Hood, Refrigerator, Washer
Laundry Inside
Exterior
Exterior Feature Lighting, Sidewalk
Parking Features Assigned, Guest
Community Features Pool, Sidewalks
Utilities Available Cable Connected, Electricity Connected, Sewer Connected, Street Lights
View Trees/Woods
Roof Type Shingle
Porch None
Attached Garage false
Garage false
Private Pool No
Building
Lot Description City Limits, Sidewalk, Paved
Story 1
Entry Level One
Foundation Slab
Sewer Public Sewer
Water Public
Architectural Style Contemporary, Traditional
Structure Type Wood Frame
New Construction false
Schools
Elementary Schools Forest City Elementary
Middle Schools Teague Middle
High Schools Lake Brantley High
Others
Pets Allowed Yes
HOA Fee Include Maintenance Structure,Maintenance Grounds,Pool
Senior Community No
Pet Size Medium (36-60 Lbs.)
Ownership Condominium
Monthly Total Fees $499
Acceptable Financing Cash, Conventional, VA Loan
Membership Fee Required Required
Listing Terms Cash, Conventional, VA Loan
Special Listing Condition None

"Molly's job is to find and attract mastery-based agents to the office, protect the culture, and make sure everyone is happy! "






