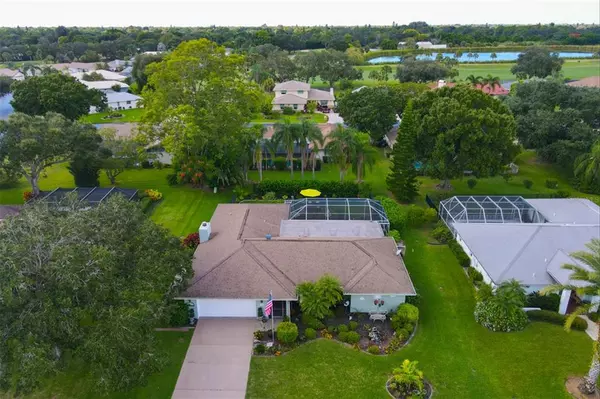$400,000
$400,000
For more information regarding the value of a property, please contact us for a free consultation.
3 Beds
2 Baths
1,868 SqFt
SOLD DATE : 12/03/2021
Key Details
Sold Price $400,000
Property Type Single Family Home
Sub Type Single Family Residence
Listing Status Sold
Purchase Type For Sale
Square Footage 1,868 sqft
Price per Sqft $214
Subdivision Jacaranda Country Club West Village
MLS Listing ID N6118136
Sold Date 12/03/21
Bedrooms 3
Full Baths 2
Construction Status No Contingency
HOA Fees $31/mo
HOA Y/N Yes
Year Built 1982
Annual Tax Amount $2,778
Lot Size 10,454 Sqft
Acres 0.24
Property Description
Highly desirable floor plan with eastern exposure for the pool. This split plan enjoys a separate living dining room open plan, large family room with vaulted ceilings and a fireplace, spacious laundry room , sliders from master BR, living room, family room to the lanai. New AC in 2017. Irrigation system has a well for lawn and landscaping. This quiet community is well maintained with only one way in and out limiting traffic to only homeowners and providing a safe environment for walking and biking and fellowship with your neighbors. Just minutes from shopping, dining, country park with in-door gym, basketball, tennis, library, and municipal and medical services. Membership in the Jacaranda Golf & Country Club is optional but also offers open trail fees for the casual golfer. 10 mins to Manasota beach, 20 mins to Venice and Casperson beaches.
Location
State FL
County Sarasota
Community Jacaranda Country Club West Village
Zoning RSF2
Interior
Interior Features Cathedral Ceiling(s), Ceiling Fans(s), Living Room/Dining Room Combo, Split Bedroom, Walk-In Closet(s)
Heating Central, Electric, Heat Pump
Cooling Central Air
Flooring Carpet, Tile
Fireplace true
Appliance Dishwasher, Disposal, Dryer, Electric Water Heater, Exhaust Fan, Ice Maker, Microwave, Refrigerator, Washer
Exterior
Exterior Feature Sliding Doors
Garage Spaces 2.0
Pool In Ground
Utilities Available Public
Roof Type Shingle
Attached Garage true
Garage true
Private Pool Yes
Building
Story 1
Entry Level One
Foundation Slab
Lot Size Range 0 to less than 1/4
Sewer Public Sewer
Water Public
Structure Type Concrete,Stucco
New Construction false
Construction Status No Contingency
Others
Pets Allowed Yes
Senior Community No
Ownership Fee Simple
Monthly Total Fees $31
Membership Fee Required Required
Special Listing Condition None
Read Less Info
Want to know what your home might be worth? Contact us for a FREE valuation!

Our team is ready to help you sell your home for the highest possible price ASAP

© 2024 My Florida Regional MLS DBA Stellar MLS. All Rights Reserved.
Bought with RE/MAX ALLIANCE GROUP

"Molly's job is to find and attract mastery-based agents to the office, protect the culture, and make sure everyone is happy! "






