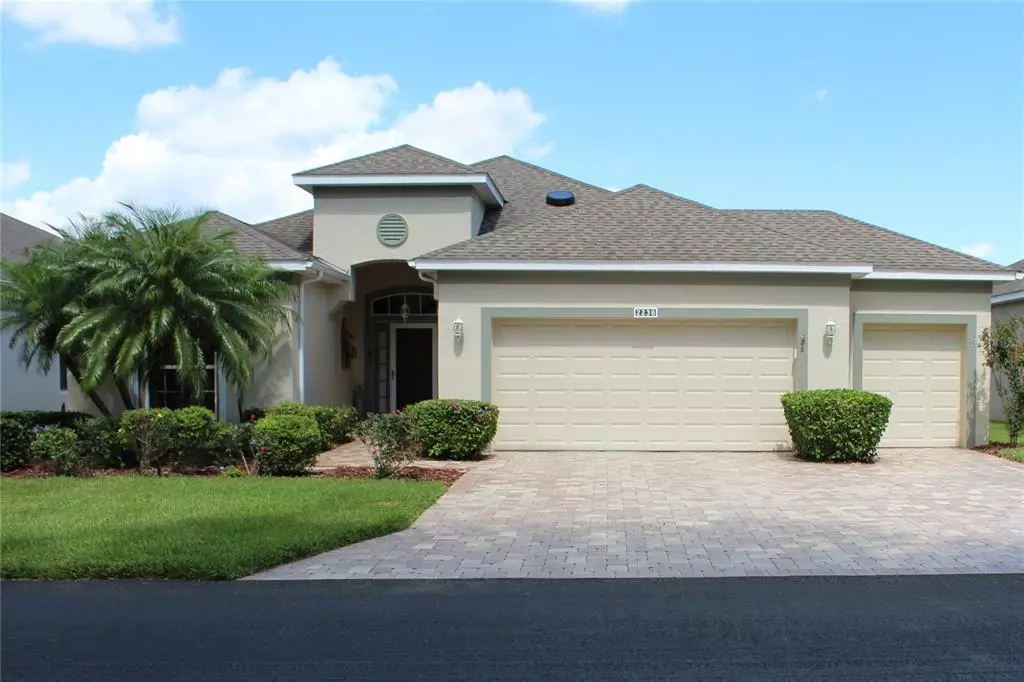$394,010
$387,500
1.7%For more information regarding the value of a property, please contact us for a free consultation.
2 Beds
2 Baths
1,975 SqFt
SOLD DATE : 11/10/2021
Key Details
Sold Price $394,010
Property Type Single Family Home
Sub Type Single Family Residence
Listing Status Sold
Purchase Type For Sale
Square Footage 1,975 sqft
Price per Sqft $199
Subdivision Clermont Highgate At Kings Ridge Ph 01 Lo
MLS Listing ID G5047103
Sold Date 11/10/21
Bedrooms 2
Full Baths 2
Construction Status Inspections
HOA Fees $366/mo
HOA Y/N Yes
Year Built 2001
Annual Tax Amount $2,334
Lot Size 6,098 Sqft
Acres 0.14
Property Description
A MUST SEE! The sought after St. REGIS model 2 bedroom, 2 bathroom, Study/Den, 2 Car Garage with GOLF CART garage! Home is on the fairway with amazing sunset views from the extended covered and screened lanai! This meticulously maintained home has upgrades galore throughout the home and is better then new! Newer Paver brick driveway has room for 3 cars and added curb appeal. A wonderful open living room/dining room combination floor plan provides you with plenty of space for daily living and entertaining.
Split bedroom floor plan finds your guest bedroom with walk in closet just off the entry foyer here you will find a remodeled full bathroom that includes a tub/shower combo, this guest wing area has a door for complete privacy. Adjacent to the guest bedroom is a fantastic office/den or 3rd bedroom complete with a Murphy Built in Bed , desk and shelves. The living room/dining room is light and bright with a roof skylight and wood flooring.The spacious master suite is just off the family room includes a walk in closet, glass slider doors to the lanai, ceiling fan and high ceilings, the en suite master bathroom has been renovated and includes dual sinks, granite counter top, new lighting, cabinets and mirrors, dressing area and walk in shower. The remodeled kitchen has granite counter tops, gorgeous cabinetry with glass doors, travertine tile backsplash, all appliances stay, ceiling fan in breakfast area with window and wainscoting, and overhead lights above the kitchen sink complete with breakfast bar for extra seating, separate laundry room is off the kitchen and has extra storage cabinets and a window in the laundry room, washer/dryer stay. The family room overlooks the extended lanai with large glass slider doors for a perfect view of the golf course sunsets. The extended lanai has tiled floor and is screened, ceiling paddle fan and extra electric outlet on lanai.
Throughout this home you will find a multitude of detailed upgrades including wood flooring throughout, Crown moldings, Wainscoting in the breakfast area, Plantation Shutters on all windows, Accordion Hurricane shutters on all exterior windows, Custom Drapes and Bolsters in Family room, Ceiling fans, Built in shelves, 2 roof skylights, front screen door, gutters, security system, ring doorbell, Roof is 5 years old, A.C. 5 years old, New indoor A.C. Coil, Termite Bond, Oversized garage has utility sink, 3 overhead storage racks, extra light fixture and insulated garage door. Too many upgrades to list. See attached upgrade list.
Kings Ridge is a highly desirable 55+ resort style community. Enjoy the Royal life style in the multi-million $ clubhouse with 3 heated pools, spas, golf, tennis & pickle ball courts, billiards, shuffle board, shows, Bingo, cards and clubs galore. The monthly maintenance fees include: lawn maintenance including trimming of shrubs, care of irrigation system & irrigation water, dish cable TV w/ fiber optic cable, internet & home phone, maintenance of roads and outside painting of home every 6 years. Take your golf cart to the Kings Ridge Plaza where you can do your grocery shopping, banking or dine out.
Location
State FL
County Lake
Community Clermont Highgate At Kings Ridge Ph 01 Lo
Zoning PUD
Rooms
Other Rooms Den/Library/Office, Family Room, Inside Utility
Interior
Interior Features Built-in Features, Ceiling Fans(s), Crown Molding, Eat-in Kitchen, Kitchen/Family Room Combo, Living Room/Dining Room Combo, Pest Guard System, Skylight(s), Solid Surface Counters, Split Bedroom, Thermostat Attic Fan, Walk-In Closet(s), Window Treatments
Heating Central, Electric
Cooling Central Air
Flooring Wood
Furnishings Negotiable
Fireplace false
Appliance Dishwasher, Disposal, Dryer, Electric Water Heater, Ice Maker, Microwave, Range, Refrigerator, Washer
Laundry Inside
Exterior
Exterior Feature Hurricane Shutters, Irrigation System, Lighting, Rain Gutters, Sidewalk, Sliding Doors
Garage Driveway, Garage Door Opener, Golf Cart Garage, Oversized
Garage Spaces 2.0
Community Features Association Recreation - Owned, Buyer Approval Required, Deed Restrictions, Fitness Center, Gated, Golf Carts OK, Golf, Irrigation-Reclaimed Water, Pool, Racquetball, Sidewalks, Special Community Restrictions, Tennis Courts
Utilities Available Cable Connected, Fire Hydrant, Public, Sprinkler Recycled, Street Lights, Underground Utilities
Amenities Available Gated, Golf Course
View Golf Course
Roof Type Shingle
Porch Covered, Rear Porch, Screened
Attached Garage true
Garage true
Private Pool No
Building
Lot Description City Limits, On Golf Course, Sidewalk, Paved, Private
Story 1
Entry Level One
Foundation Slab
Lot Size Range 0 to less than 1/4
Sewer Public Sewer
Water Public
Architectural Style Contemporary
Structure Type Block,Stucco
New Construction false
Construction Status Inspections
Others
Pets Allowed Yes
HOA Fee Include Guard - 24 Hour,Cable TV,Pool,Escrow Reserves Fund,Internet,Maintenance Structure,Maintenance Grounds,Pool,Private Road,Recreational Facilities,Security
Senior Community Yes
Ownership Fee Simple
Monthly Total Fees $366
Acceptable Financing Cash, Conventional, FHA, VA Loan
Membership Fee Required Required
Listing Terms Cash, Conventional, FHA, VA Loan
Special Listing Condition None
Read Less Info
Want to know what your home might be worth? Contact us for a FREE valuation!

Our team is ready to help you sell your home for the highest possible price ASAP

© 2024 My Florida Regional MLS DBA Stellar MLS. All Rights Reserved.
Bought with FATHOM REALTY FL LLC

"Molly's job is to find and attract mastery-based agents to the office, protect the culture, and make sure everyone is happy! "






