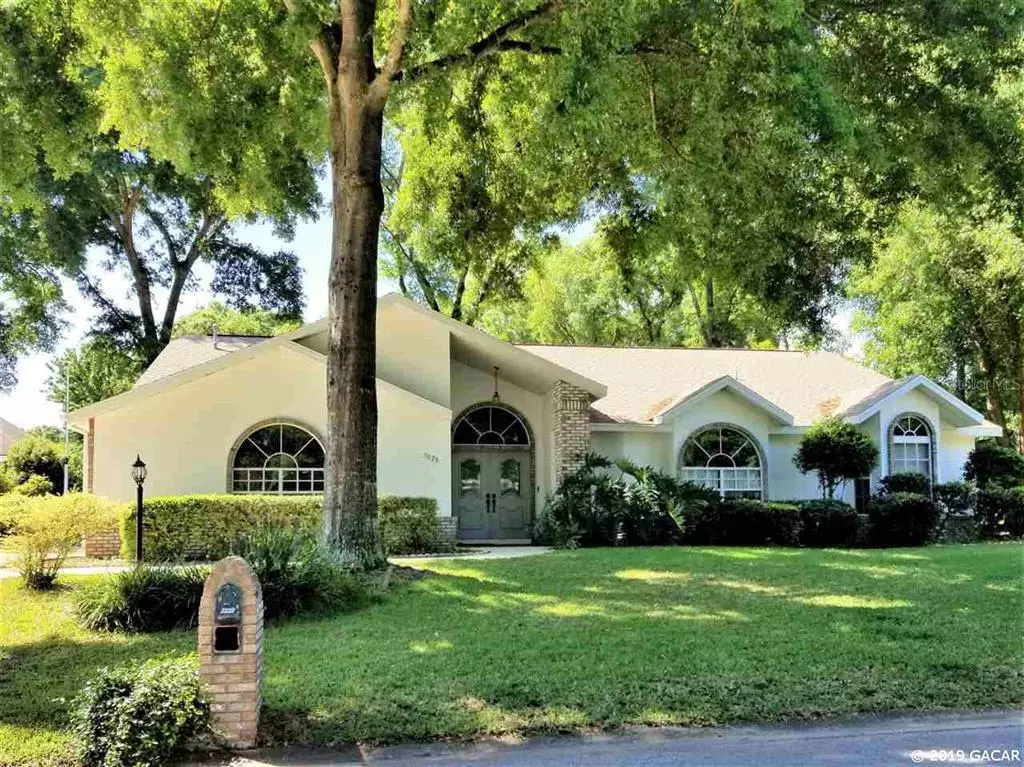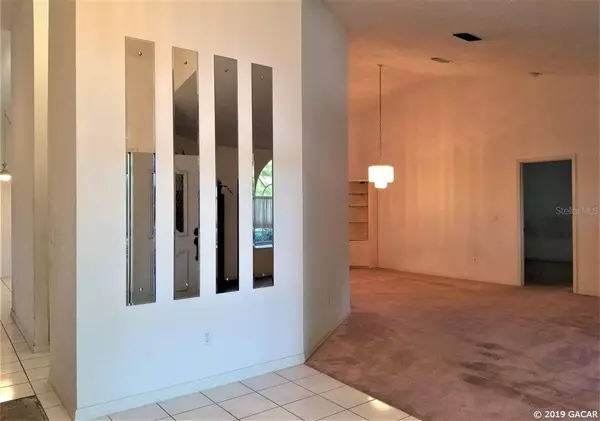$223,000
$224,900
0.8%For more information regarding the value of a property, please contact us for a free consultation.
3 Beds
2 Baths
2,355 SqFt
SOLD DATE : 06/04/2019
Key Details
Sold Price $223,000
Property Type Single Family Home
Sub Type Single Family Residence
Listing Status Sold
Purchase Type For Sale
Square Footage 2,355 sqft
Price per Sqft $94
Subdivision Not In Subdivision
MLS Listing ID GC423960
Sold Date 06/04/19
Bedrooms 3
Full Baths 2
HOA Fees $5/mo
HOA Y/N No
Year Built 1991
Annual Tax Amount $2,431
Lot Size 0.280 Acres
Acres 0.28
Property Description
POOL HOME VALUE !! Located in Desirable NE Ocala Subdivision of Hunter''s Trace This Spacious 3 Bedroom 2 Bath pool home is priced to allow for updating. Over 2350 sf of Heated and Cooled Space and over 3330 sf of premium entertainment space Under roof. This great split Floor plan Offers views of the Recently resurfaced pool from 7 different rooms including the Dining room, Kitchen, Master Bedroom and Second bedroom adjacent to the Second Bathroom which also serves as a Pool bath exiting into the poolside lanai. The Large Lanai area is further extended by the Aluminum screened enclosure over the pool and provides a large screened area for entertaining and enjoying the pool and the outdoors. The Master Bedroom features a luxury bath with Garden tub and walk in shower as well as a walk in closet. French Doors allow you to expand the master into the Lanai at pool side. Other amenities include a separate inside laundry /utility room which also exits to the driveway. The large 2 car garage is a side entry garage preserving the stunning front elevation. Pride of ownership shows as you drive through the Hunter''s Trace Community. with beautifully maintained homes and grounds... Come visit today !!
Location
State FL
County Marion
Community Not In Subdivision
Rooms
Other Rooms Family Room, Formal Dining Room Separate, Great Room
Interior
Interior Features Ceiling Fans(s), High Ceilings, Master Bedroom Main Floor, Other, Skylight(s), Split Bedroom, Vaulted Ceiling(s)
Heating Central, Natural Gas
Cooling Central Air
Flooring Carpet, Tile
Appliance Cooktop, Dishwasher, Gas Water Heater, Microwave, Oven, Refrigerator
Laundry Laundry Room, Other
Exterior
Exterior Feature French Doors, Lighting, Rain Gutters
Garage Driveway, Garage Door Opener, Garage Faces Rear, Garage Faces Side
Garage Spaces 2.0
Fence Other, Partial
Pool In Ground, Screen Enclosure
Utilities Available BB/HS Internet Available, Cable Available, Natural Gas Available, Water - Multiple Meters
Amenities Available Other
Roof Type Shingle
Porch Covered, Screened
Attached Garage true
Garage true
Private Pool Yes
Building
Lot Description Other
Lot Size Range 1/4 to less than 1/2
Architectural Style Contemporary
Structure Type Brick,Concrete,Stone,Stucco
Others
HOA Fee Include Other
Acceptable Financing Cash, Conventional, VA Loan
Membership Fee Required Required
Listing Terms Cash, Conventional, VA Loan
Read Less Info
Want to know what your home might be worth? Contact us for a FREE valuation!

Our team is ready to help you sell your home for the highest possible price ASAP

© 2024 My Florida Regional MLS DBA Stellar MLS. All Rights Reserved.
Bought with Keller Williams Gainesville Realty Partners

"Molly's job is to find and attract mastery-based agents to the office, protect the culture, and make sure everyone is happy! "






