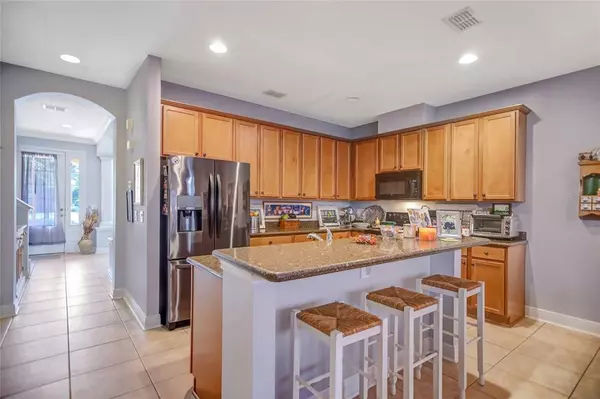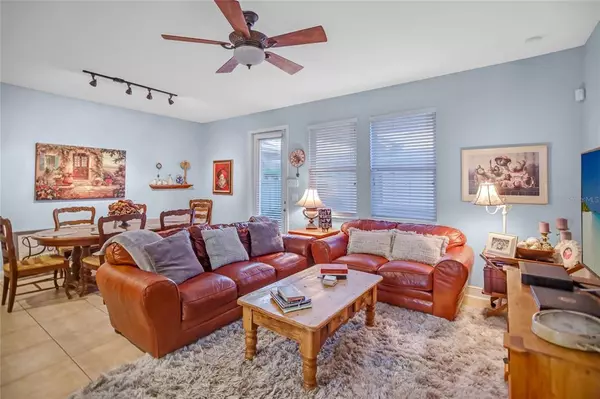$333,000
$333,000
For more information regarding the value of a property, please contact us for a free consultation.
2 Beds
3 Baths
1,912 SqFt
SOLD DATE : 11/22/2021
Key Details
Sold Price $333,000
Property Type Townhouse
Sub Type Townhouse
Listing Status Sold
Purchase Type For Sale
Square Footage 1,912 sqft
Price per Sqft $174
Subdivision Savannah Park
MLS Listing ID O5980502
Sold Date 11/22/21
Bedrooms 2
Full Baths 2
Half Baths 1
Construction Status Inspections
HOA Fees $200/mo
HOA Y/N Yes
Year Built 2010
Annual Tax Amount $3,397
Lot Size 2,613 Sqft
Acres 0.06
Property Description
Lovely townhome in the highly sought-after Ashton Woods community of Savannah Park at Heathrow. Spacious 1,912 sqft, 2 bed, 2.5 bath home. Formal living room for comfortable seating or office area. Open kitchen with large pantry, island and granite counter tops, overlooking the family room, and additional space for a dining table and breakfast nook. Ceramic tiles throughout the first floor and wood flooring upstairs. Two large bedroom suites with walk in closets and full bathrooms in each. Laundry room upstairs includes washer and dryer. A/C newer, replaced in 2018. Private and cozy fenced in pavered patio with hot tub for relaxing and space for grilling. Two car detached garage with attic space above. Located just across the beautiful pool and clubhouse for easy access, and near the mailboxes for convenience. Savannah Park is located near the Wekiva Trail, major highways, retail and restaurants, entertainment and coffeshops, and the Lake Mary business corridor. Maintenance free with HOA including gated entrance, lawncare and exterior maintenance.
Tenant occupied until 7/31/22.
Location
State FL
County Seminole
Community Savannah Park
Zoning PUD
Interior
Interior Features Ceiling Fans(s), Eat-in Kitchen, Kitchen/Family Room Combo, Dormitorio Principal Arriba, Open Floorplan, Solid Wood Cabinets, Stone Counters, Walk-In Closet(s)
Heating Central
Cooling Central Air
Flooring Ceramic Tile, Wood
Fireplace false
Appliance Dishwasher, Disposal, Dryer, Electric Water Heater, Microwave, Range, Washer
Laundry Inside, Laundry Room
Exterior
Exterior Feature Irrigation System, Rain Gutters, Sidewalk
Garage Spaces 2.0
Fence Vinyl
Community Features Gated, Pool, Sidewalks
Utilities Available Cable Connected, Electricity Available, Public
Roof Type Shingle
Attached Garage false
Garage true
Private Pool No
Building
Entry Level Two
Foundation Slab
Lot Size Range 0 to less than 1/4
Builder Name Ashton Woods
Sewer Public Sewer
Water Public
Structure Type Concrete,Wood Frame
New Construction false
Construction Status Inspections
Others
Pets Allowed Yes
HOA Fee Include Pool,Maintenance Grounds
Senior Community No
Ownership Fee Simple
Monthly Total Fees $200
Acceptable Financing Cash, Conventional, FHA, VA Loan
Membership Fee Required Required
Listing Terms Cash, Conventional, FHA, VA Loan
Special Listing Condition None
Read Less Info
Want to know what your home might be worth? Contact us for a FREE valuation!

Our team is ready to help you sell your home for the highest possible price ASAP

© 2024 My Florida Regional MLS DBA Stellar MLS. All Rights Reserved.
Bought with RE/MAX CENTRAL REALTY

"Molly's job is to find and attract mastery-based agents to the office, protect the culture, and make sure everyone is happy! "






