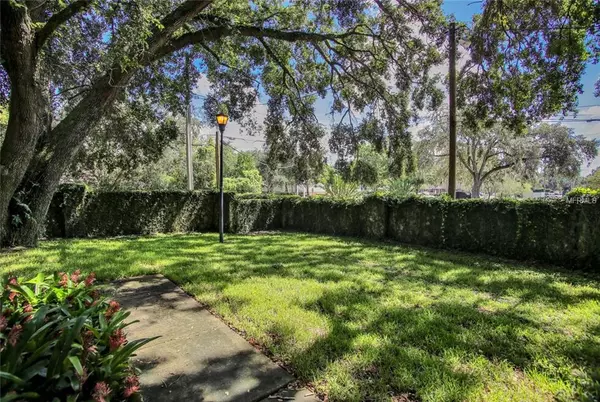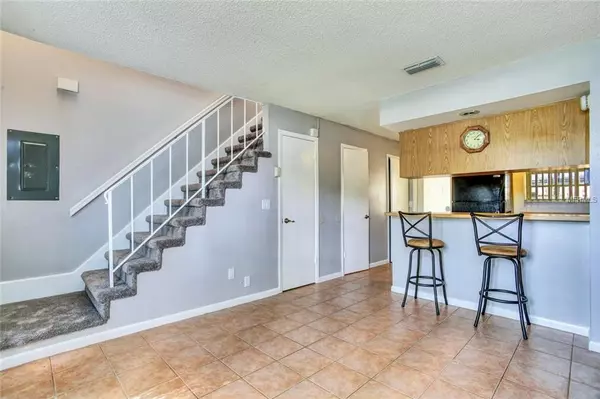$86,000
$90,000
4.4%For more information regarding the value of a property, please contact us for a free consultation.
1 Bed
2 Baths
832 SqFt
SOLD DATE : 12/21/2018
Key Details
Sold Price $86,000
Property Type Townhouse
Sub Type Townhouse
Listing Status Sold
Purchase Type For Sale
Square Footage 832 sqft
Price per Sqft $103
Subdivision Fletchers Mill
MLS Listing ID U8020667
Sold Date 12/21/18
Bedrooms 1
Full Baths 1
Half Baths 1
Construction Status Financing
HOA Fees $344/mo
HOA Y/N Yes
Year Built 1982
Annual Tax Amount $966
Lot Size 871 Sqft
Acres 0.02
Property Description
Quiet, Cozy Oasis w/ New Roof! Be in the middle of it all while feeling worlds away in this two story townhome located in the very heart of the Carrollwood area. Located in the beautiful community of Fletchers Mill, this home offers a piece of paradise both inside and outside with countless amenities and maintenance free living. Whether you're relaxing by the oversized sun drenched pool, cooling off under one of the surrounding cabanas, entertaining poolside or at the community clubhouse or maybe enjoying a game of tennis at the community courts, one thing for sure is you'll know exactly why you chose to call this amazing community home. Enjoy beautifully manicured grounds with mature trees and lush tropical landscaping not only in the common areas, but right up to your front door. Meticulously maintained 100% by the assoc without you having to lift a finger. Once you can pull yourself away from all of the amenities that the community has to offer you will enter the front door of your home and immediately be greeted by all new carpeting and a freshly painted, modern yet neutral and inviting color palette throughout. An open floor plan with a large living room, solid wood kitchen cabinetry, integrated security system, stacked washer/dryer closet & a door leading out to the oversized tile enclosed patio and a large storage closet complete the downstairs area. Not to be outdone the upper floor is dedicated completely to the open master bedroom, master bath with built-in shelving and large walk-in closet.
Location
State FL
County Hillsborough
Community Fletchers Mill
Zoning PD
Rooms
Other Rooms Storage Rooms
Interior
Interior Features Ceiling Fans(s), High Ceilings, Kitchen/Family Room Combo, Open Floorplan, Other, Solid Wood Cabinets, Thermostat, Window Treatments
Heating Central, Electric
Cooling Central Air
Flooring Carpet, Ceramic Tile
Furnishings Partially
Fireplace false
Appliance Convection Oven, Dishwasher, Disposal, Dryer, Microwave, Range, Refrigerator, Washer
Laundry Inside, Laundry Closet
Exterior
Exterior Feature Lighting, Rain Gutters, Sidewalk, Storage, Tennis Court(s)
Garage Common, Guest, Open
Pool Auto Cleaner, Gunite, In Ground, Lighting, Outside Bath Access
Community Features Association Recreation - Owned, Deed Restrictions, Irrigation-Reclaimed Water, Playground, Pool, Sidewalks, Tennis Courts
Utilities Available Cable Connected, Electricity Connected, Fiber Optics, Sewer Connected, Sprinkler Recycled, Street Lights
Amenities Available Clubhouse, Maintenance, Pool, Tennis Court(s)
Waterfront false
View Garden, Trees/Woods
Roof Type Shingle
Garage false
Private Pool No
Building
Lot Description In County, Near Public Transit, Sidewalk, Paved, Private
Story 2
Entry Level Two
Foundation Slab
Lot Size Range Up to 10,889 Sq. Ft.
Sewer Public Sewer
Water Public
Architectural Style Traditional
Structure Type Stucco,Wood Frame
New Construction false
Construction Status Financing
Schools
Elementary Schools Lake Magdalene-Hb
Middle Schools Adams-Hb
High Schools Chamberlain-Hb
Others
Pets Allowed Yes
HOA Fee Include Common Area Taxes,Pool,Escrow Reserves Fund,Maintenance Grounds,Pool,Recreational Facilities,Sewer,Trash,Water
Senior Community No
Pet Size Extra Large (101+ Lbs.)
Ownership Fee Simple
Monthly Total Fees $344
Acceptable Financing Cash, Conventional, FHA, USDA Loan, VA Loan
Membership Fee Required Required
Listing Terms Cash, Conventional, FHA, USDA Loan, VA Loan
Special Listing Condition None
Read Less Info
Want to know what your home might be worth? Contact us for a FREE valuation!

Our team is ready to help you sell your home for the highest possible price ASAP

© 2024 My Florida Regional MLS DBA Stellar MLS. All Rights Reserved.
Bought with RE/MAX REALTEC GROUP INC

"Molly's job is to find and attract mastery-based agents to the office, protect the culture, and make sure everyone is happy! "






