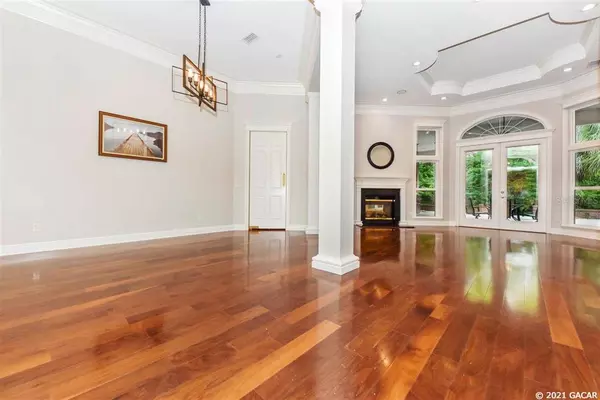$879,000
$879,000
For more information regarding the value of a property, please contact us for a free consultation.
6 Beds
6 Baths
4,889 SqFt
SOLD DATE : 12/10/2021
Key Details
Sold Price $879,000
Property Type Single Family Home
Sub Type Single Family Residence
Listing Status Sold
Purchase Type For Sale
Square Footage 4,889 sqft
Price per Sqft $179
Subdivision Thornehill
MLS Listing ID GC446264
Sold Date 12/10/21
Bedrooms 6
Full Baths 5
Half Baths 1
Construction Status Inspections
HOA Fees $75/ann
HOA Y/N Yes
Year Built 2008
Annual Tax Amount $18,505
Lot Size 4.030 Acres
Acres 4.03
Property Description
This breathtaking 6 br, 5 ½ ba estate off of scenic Millhopper Road is both a sprawling manor & a warm home. Drive through the neighborhood gates down winding roads & manicured gardens toward 4 lush acres that cradle your sanctuary. Grand double entry doors provide a view through to the expansive back patio and verdant yard. Inside, your eyes will be drawn to the shiny hardwood floors reflecting bright sun streaming through the numerous large windows of the formal living & dining, as well as the study. Continue to the massive kitchen equipped with Busby cabinets, gas range, double ovens, & luxury granite. Adjacent is the colossal great room, with floor-to-ceiling windows showcasing the spectacular view. Four oversized guestrooms, 3 baths, desk space & laundry room round out the downstairs wing. The enormous upstairs room has a full bath & can serve as a game room or theater. Back downstairs on the opposite side of the home is the primary suite, equipped with abundant sitting space, a cavernous closet, & spa bath. Property this stunning is nearly impossible to find….will you forgive yourself if you don''t make it yours?
Location
State FL
County Alachua
Community Thornehill
Rooms
Other Rooms Den/Library/Office, Family Room, Formal Dining Room Separate, Interior In-Law Suite, Media Room
Interior
Interior Features Ceiling Fans(s), Crown Molding, Eat-in Kitchen, High Ceilings, Living Room/Dining Room Combo, Master Bedroom Main Floor, Other, Split Bedroom, Wet Bar
Heating Central, Natural Gas
Cooling Central Air
Flooring Tile, Wood
Fireplaces Type Gas
Appliance Cooktop, Dishwasher, Disposal, Oven, Refrigerator, Tankless Water Heater, Wine Refrigerator
Laundry Laundry Room, Other
Exterior
Exterior Feature French Doors, Lighting
Garage Circular Driveway, Driveway, Garage Door Opener, Garage Faces Rear, Garage Faces Side
Garage Spaces 3.0
Community Features Deed Restrictions, Gated
Utilities Available BB/HS Internet Available, Cable Available, Street Lights, Underground Utilities, Water - Multiple Meters
Amenities Available Gated
Roof Type Shingle
Porch Covered, Patio
Attached Garage true
Garage true
Private Pool No
Building
Lot Description Corner Lot, Cul-De-Sac, Irregular Lot, Wooded
Foundation Slab
Lot Size Range 2 to less than 5
Builder Name Bullard
Sewer Private Sewer
Architectural Style Other, Traditional
Structure Type Brick,Frame,Stone
Construction Status Inspections
Schools
Elementary Schools William S. Talbot Elem School-Al
Middle Schools Fort Clarke Middle School-Al
High Schools Gainesville High School-Al
Others
HOA Fee Include Other
Acceptable Financing Cash, Conventional
Membership Fee Required Required
Listing Terms Cash, Conventional
Read Less Info
Want to know what your home might be worth? Contact us for a FREE valuation!

Our team is ready to help you sell your home for the highest possible price ASAP

© 2024 My Florida Regional MLS DBA Stellar MLS. All Rights Reserved.
Bought with PEPINE REALTY

"Molly's job is to find and attract mastery-based agents to the office, protect the culture, and make sure everyone is happy! "






