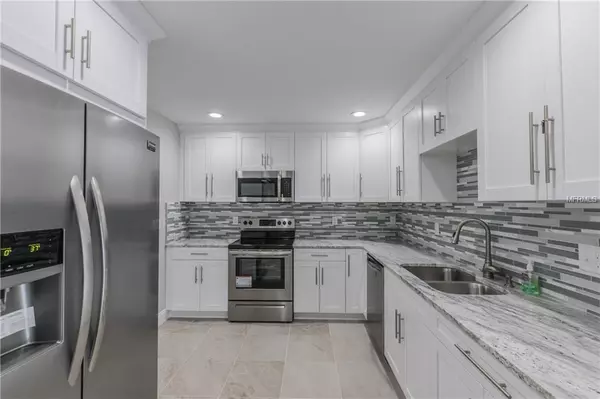$285,000
$285,000
For more information regarding the value of a property, please contact us for a free consultation.
4 Beds
3 Baths
2,538 SqFt
SOLD DATE : 02/28/2019
Key Details
Sold Price $285,000
Property Type Single Family Home
Sub Type Single Family Residence
Listing Status Sold
Purchase Type For Sale
Square Footage 2,538 sqft
Price per Sqft $112
Subdivision Ashley Lakes Ph 01
MLS Listing ID W7801580
Sold Date 02/28/19
Bedrooms 4
Full Baths 2
Half Baths 1
Construction Status Appraisal,Financing,Inspections
HOA Fees $36/qua
HOA Y/N Yes
Year Built 2004
Annual Tax Amount $3,190
Lot Size 6,098 Sqft
Acres 0.14
Property Description
Upon entering this 4 Bedroom, 2.5 Bath Home, you will immediately feel like you are almost in a New construction home! You walk into the large formal living room/dining room combo with new ceramic floor, which leads you past the 1st floor 1/2 bath into the Kitchen/Great room combo. Now....check out this new kitchen! New Quartz Countertops, Brand New cabinets, Brand New Appliances and backsplash! This dream kitchen opens up to the extremely large 350 Square Foot Family Room. Upstairs features Brand New laminate floors throughout. The upstairs full bathroom is newly updated with slate tile, shower tiles, vanity with granite top. All of the 4 bedrooms are very large! Also notice in the master bedroom the updated bathroom with master closet tiled as well in slate! Ashley Lakes is located right off of State Road 54 and Gunn Highway, conveniently located in a huge growth area near the Suncoast Parkway and I-75. Great School District, close to great restaurants, only 25 minutes from Tampa, close to beaches, etc. Don't hesitate! New grass being layed the 1st week of June.
Location
State FL
County Pasco
Community Ashley Lakes Ph 01
Zoning MPUD
Rooms
Other Rooms Attic, Family Room, Formal Living Room Separate
Interior
Interior Features Ceiling Fans(s), Kitchen/Family Room Combo, Living Room/Dining Room Combo, Stone Counters, Walk-In Closet(s)
Heating Central
Cooling Central Air
Flooring Carpet, Ceramic Tile, Laminate
Fireplace false
Appliance Dishwasher, Disposal, Electric Water Heater, Exhaust Fan, Freezer, Range, Range Hood, Refrigerator
Laundry Inside, Laundry Room
Exterior
Exterior Feature Fence, Sidewalk, Sliding Doors, Sprinkler Metered
Garage Spaces 2.0
Utilities Available BB/HS Internet Available, Cable Connected, Electricity Connected, Fiber Optics, Sewer Connected, Sprinkler Meter, Street Lights
Waterfront false
Roof Type Shingle
Attached Garage true
Garage true
Private Pool No
Building
Entry Level Two
Foundation Slab
Lot Size Range Up to 10,889 Sq. Ft.
Sewer Public Sewer
Water None
Structure Type Block,Siding,Stucco,Wood Frame
New Construction false
Construction Status Appraisal,Financing,Inspections
Schools
Elementary Schools Odessa Elementary
Middle Schools Seven Springs Middle-Po
High Schools J.W. Mitchell High-Po
Others
Pets Allowed No
Senior Community No
Ownership Fee Simple
Monthly Total Fees $36
Membership Fee Required Required
Special Listing Condition None
Read Less Info
Want to know what your home might be worth? Contact us for a FREE valuation!

Our team is ready to help you sell your home for the highest possible price ASAP

© 2024 My Florida Regional MLS DBA Stellar MLS. All Rights Reserved.
Bought with ROBERT SLACK FINE HOMES

"Molly's job is to find and attract mastery-based agents to the office, protect the culture, and make sure everyone is happy! "






