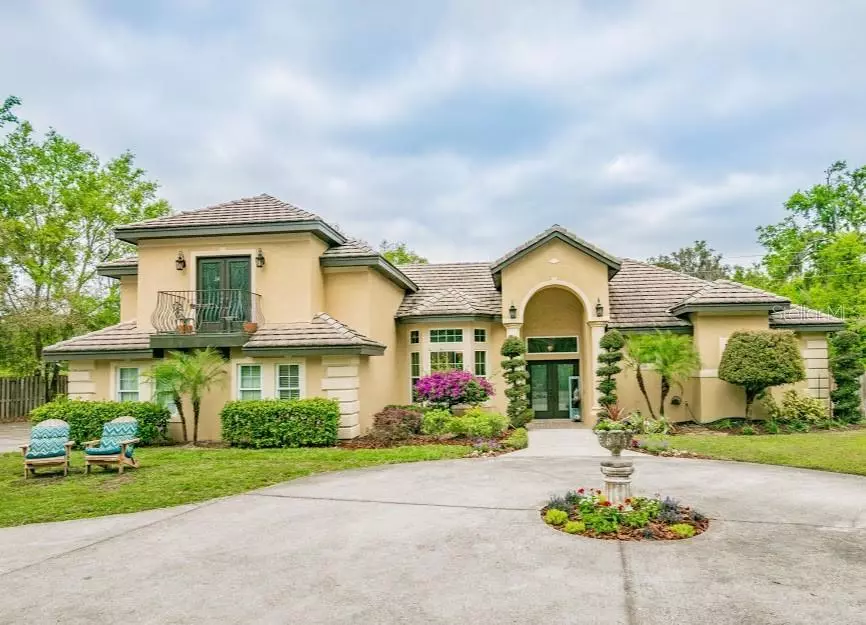$435,000
$450,000
3.3%For more information regarding the value of a property, please contact us for a free consultation.
5 Beds
4 Baths
3,464 SqFt
SOLD DATE : 07/11/2019
Key Details
Sold Price $435,000
Property Type Single Family Home
Sub Type Single Family Residence
Listing Status Sold
Purchase Type For Sale
Square Footage 3,464 sqft
Price per Sqft $125
Subdivision Sweetwater Country Club Sec D
MLS Listing ID O5769742
Sold Date 07/11/19
Bedrooms 5
Full Baths 4
Construction Status Appraisal,Financing,Inspections
HOA Fees $25
HOA Y/N Yes
Year Built 2000
Annual Tax Amount $4,946
Lot Size 0.390 Acres
Acres 0.39
Property Description
IMPRESSIVE CUSTOM BUILT home in Sweetwater Country Club. This is a DREAM HOME opportunity! 5/4 home has over 3400 sq ft and is well appointed. Formal living and dining rooms plus family room. Huge open kitchen features 42-inch cabinets, Stainless appliances, Granite counter tops, island, breakfast bar, eat-in nook and overlooks the family room with stacked stone fireplace and French doors to the lanai. Master suite opens to the lanai and has a grand master bath with Jacuzzi tub, separate shower, dual sinks, and California closet. Outstanding luxury upgrades throughout include Acacia wood and tile flooring, Granite counters, crown molding, 10-foot ceilings, tile roof, 2 master suites. Stunning circular staircase leads to large 5th bedroom which could be guest suite, home theater, playroom, office...with balcony, full bath, and its own A/C. View of pool from almost all rooms. Enjoy entertaining in the wonderful outdoor recreation space with expanded lanai, pool & spa, summer kitchen, plus open patio with fireplace and play area, privacy fenced yard. Very private and peaceful setting with no neighbors on 3 sides. 3-car side entry garage plus lots of extra parking space. Workshop/shed provides extra storage. Wekiva Springs Park is right down the road to enjoy all kinds of outdoor activities. Truly a MUST SEE! All information recorded in the MLS is intended to be accurate but cannot be guaranteed, Buyer advised to verify.
Location
State FL
County Orange
Community Sweetwater Country Club Sec D
Zoning P-D
Rooms
Other Rooms Breakfast Room Separate, Formal Dining Room Separate, Formal Living Room Separate, Inside Utility
Interior
Interior Features Built-in Features, Ceiling Fans(s), Crown Molding, Eat-in Kitchen, High Ceilings, Open Floorplan, Split Bedroom, Stone Counters, Walk-In Closet(s)
Heating Central, Electric, Zoned
Cooling Central Air, Zoned
Flooring Carpet, Tile, Wood
Fireplaces Type Gas, Family Room
Fireplace true
Appliance Built-In Oven, Convection Oven, Cooktop, Dishwasher, Disposal, Electric Water Heater, Microwave, Water Softener
Laundry Inside
Exterior
Exterior Feature Balcony, Fence, French Doors, Irrigation System
Garage Circular Driveway, Garage Door Opener, Garage Faces Side
Garage Spaces 3.0
Pool In Ground, Screen Enclosure
Community Features Deed Restrictions
Utilities Available Public, Sewer Connected
Amenities Available Vehicle Restrictions
Waterfront false
View Trees/Woods
Roof Type Tile
Porch Screened, Side Porch
Attached Garage true
Garage true
Private Pool Yes
Building
Lot Description Level, Oversized Lot, Sidewalk, Paved
Foundation Slab
Lot Size Range 1/4 Acre to 21779 Sq. Ft.
Sewer Public Sewer
Water Public
Architectural Style Contemporary
Structure Type Block,Stucco
New Construction false
Construction Status Appraisal,Financing,Inspections
Schools
Elementary Schools Clay Springs Elem
Middle Schools Piedmont Lakes Middle
High Schools Wekiva High
Others
Pets Allowed Yes
Senior Community No
Ownership Fee Simple
Monthly Total Fees $51
Acceptable Financing Cash, Conventional, FHA, VA Loan
Membership Fee Required Required
Listing Terms Cash, Conventional, FHA, VA Loan
Special Listing Condition None
Read Less Info
Want to know what your home might be worth? Contact us for a FREE valuation!

Our team is ready to help you sell your home for the highest possible price ASAP

© 2024 My Florida Regional MLS DBA Stellar MLS. All Rights Reserved.
Bought with ALL REAL ESTATE & INVESTMENTS

"Molly's job is to find and attract mastery-based agents to the office, protect the culture, and make sure everyone is happy! "






