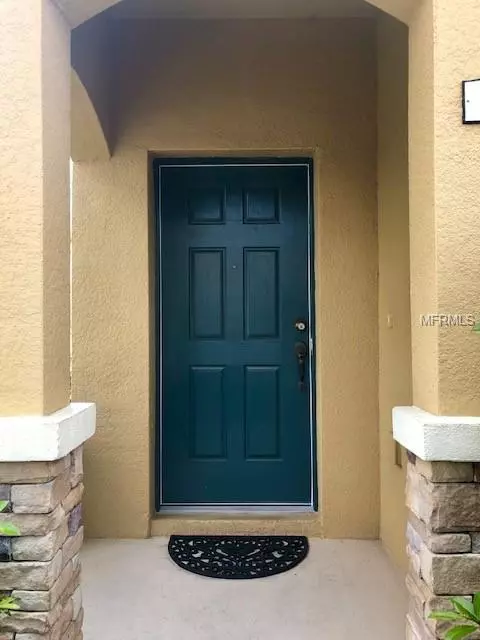$159,000
$159,900
0.6%For more information regarding the value of a property, please contact us for a free consultation.
3 Beds
3 Baths
1,572 SqFt
SOLD DATE : 05/17/2019
Key Details
Sold Price $159,000
Property Type Townhouse
Sub Type Townhouse
Listing Status Sold
Purchase Type For Sale
Square Footage 1,572 sqft
Price per Sqft $101
Subdivision Walden Woods Rep
MLS Listing ID T3164865
Sold Date 05/17/19
Bedrooms 3
Full Baths 3
Construction Status Inspections
HOA Fees $183/qua
HOA Y/N Yes
Year Built 2008
Annual Tax Amount $1,449
Lot Size 871 Sqft
Acres 0.02
Property Description
A RARE GEM! Located in wonderful gated Walden Woods with waterfront views!!! Completely upgraded and lovingly maintained. This 3 bedroom 3 bath town home offers many amenities: Community Pool, Park, Playground, grill area, & Basketball court. Close to all Plant City has to offer: Publix, restaurants, shopping, schools, I4, SR-60, entertainment and more! Upon entering you will notice the upgraded tile throughout the downstairs. There is a large familyroom area with surround sound wiring and wall mount wiring for tv. The kitchen is upgraded with corian countertops, staggered/stacked gorgeous cabinetry, upgraded black appliances, and a large eat in area overlooking covered screened lanai and pond. There is a full bedroom and full bath downstairs that is the third bedroom or could make a great den/office. Plenty of under the stair storage is a bonus. Upstairs are two master suites. Both bedrooms are large with walk in closets and their own private baths. Also located upstairs is extra closet space and a separate closet with washer and dryer. Lots of upgrades: custom paint, ceiling fans, alarm system, surround sound wiring, tv wall brackets, chair rail, upgraded fixtures, faux wood blinds, double paned windows and slider, and more. There is a covered screened lanai with storage closet offering the best waterfront views of the pond. Come enjoy maintenance free living! This home is move in ready and can close quick! Act fast as this will not last long!!!!!
Location
State FL
County Hillsborough
Community Walden Woods Rep
Zoning PD
Rooms
Other Rooms Great Room, Inside Utility, Storage Rooms
Interior
Interior Features Ceiling Fans(s), Eat-in Kitchen, High Ceilings, Kitchen/Family Room Combo, Solid Surface Counters, Solid Wood Cabinets, Thermostat, Walk-In Closet(s), Window Treatments
Heating Central, Heat Pump
Cooling Central Air
Flooring Carpet, Ceramic Tile
Fireplace false
Appliance Dishwasher, Disposal, Dryer, Electric Water Heater, Microwave, Range, Refrigerator, Washer
Laundry Inside, Upper Level
Exterior
Exterior Feature Irrigation System, Sidewalk, Sliding Doors
Garage Assigned, Common, Guest
Community Features Deed Restrictions, Gated, Park, Playground, Pool, Sidewalks
Utilities Available BB/HS Internet Available, Cable Available, Electricity Available, Electricity Connected, Phone Available, Public, Sewer Connected, Street Lights, Underground Utilities
Amenities Available Gated, Park, Playground, Pool
Waterfront Description Pond
View Y/N 1
View Water
Roof Type Shingle
Porch Covered, Rear Porch, Screened
Garage false
Private Pool Yes
Building
Lot Description In County, Key Lot, Sidewalk, Paved, Private
Foundation Slab
Lot Size Range Up to 10,889 Sq. Ft.
Sewer Public Sewer
Water Public
Architectural Style Contemporary
Structure Type Block,Stone,Stucco
New Construction false
Construction Status Inspections
Schools
Elementary Schools Burney-Hb
Middle Schools Marshall-Hb
High Schools Plant City-Hb
Others
Pets Allowed Yes
HOA Fee Include Pool,Maintenance Structure,Maintenance Grounds,Pool,Private Road,Recreational Facilities,Sewer,Trash,Water
Senior Community No
Pet Size Medium (36-60 Lbs.)
Ownership Fee Simple
Monthly Total Fees $183
Acceptable Financing Cash, Conventional, FHA, VA Loan
Membership Fee Required Required
Listing Terms Cash, Conventional, FHA, VA Loan
Num of Pet 2
Special Listing Condition None
Read Less Info
Want to know what your home might be worth? Contact us for a FREE valuation!

Our team is ready to help you sell your home for the highest possible price ASAP

© 2024 My Florida Regional MLS DBA Stellar MLS. All Rights Reserved.
Bought with CENTURY 21 BEGGINS ENTERPRISES

"Molly's job is to find and attract mastery-based agents to the office, protect the culture, and make sure everyone is happy! "






