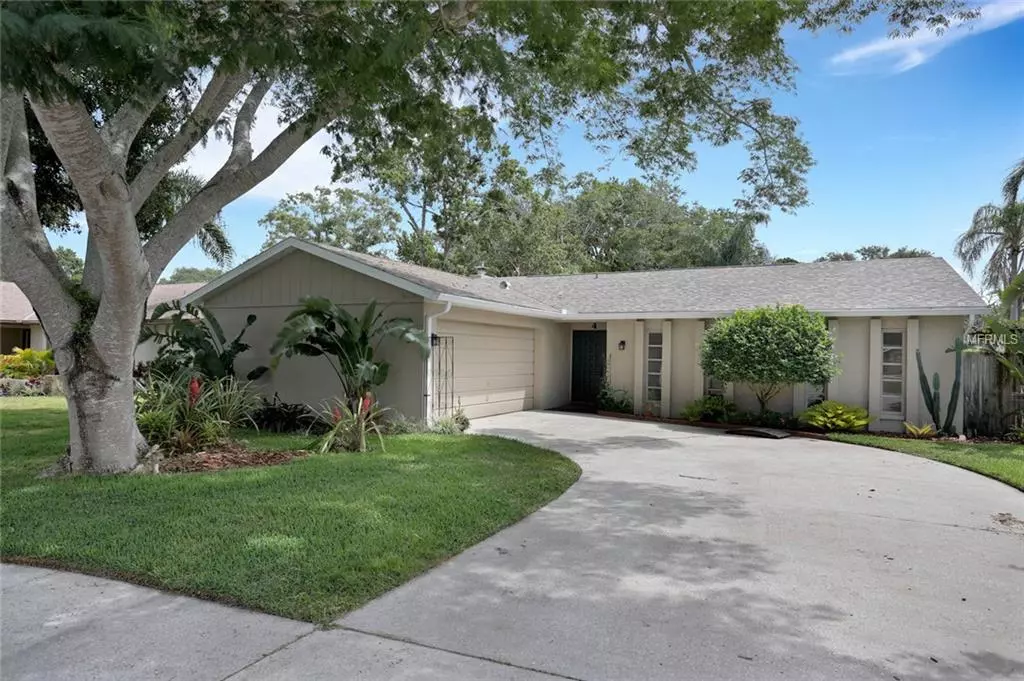$308,000
$298,900
3.0%For more information regarding the value of a property, please contact us for a free consultation.
3 Beds
2 Baths
1,592 SqFt
SOLD DATE : 06/14/2019
Key Details
Sold Price $308,000
Property Type Single Family Home
Sub Type Single Family Residence
Listing Status Sold
Purchase Type For Sale
Square Footage 1,592 sqft
Price per Sqft $193
Subdivision Harbor Woods Village 1St Add
MLS Listing ID U8044747
Sold Date 06/14/19
Bedrooms 3
Full Baths 2
HOA Fees $2/ann
HOA Y/N Yes
Year Built 1978
Annual Tax Amount $2,102
Lot Size 10,454 Sqft
Acres 0.24
Property Description
Please submit Best and Final Offers by noon Friday. Super Safety Harbor opportunity. Nestled in Harbor Woods Village this home offers a great open floor plan on a unique creek-side lot. The expansive Great room is completely open to the dining room, breakfast nook, and kitchen. This combined central living area features hardwood oak floors, vaulted ceiling, wood-burning fireplace, and an outstanding view through stacked sliding doors to the lanai, pool deck, and garden yard.
The Master Bedroom opens to the pool deck too! Two more bedrooms provide flexibility for lots of different home styles (den, office, guest room – what works for you?). The extra large two-car garage has built in storage and is roomy enough for a work area for home projects.
Enjoy outdoor Florida living on your large lanai and screened pool deck with the privacy of the wooded creek running along the back border. The low maintenance exotic garden yard was carefully crafted by the Master Gardner homeowner. A great variety of plants make for a fantastic ambiance rarely found in our area.
LOCATION – This home is convenient to dining, entertainment, and shopping with a short hop to downtown Safety Harbor, around the corner from Countryside Mall, and straight shot to Dunedin.
Enjoy it as is or update to make it your own, but see it soon because they don't last long in this neighborhood.
Location
State FL
County Pinellas
Community Harbor Woods Village 1St Add
Rooms
Other Rooms Attic, Great Room
Interior
Interior Features Ceiling Fans(s), Kitchen/Family Room Combo, Open Floorplan, Vaulted Ceiling(s), Window Treatments
Heating Central, Electric
Cooling Central Air
Flooring Carpet, Ceramic Tile, Wood
Fireplaces Type Family Room, Wood Burning
Furnishings Unfurnished
Fireplace true
Appliance Built-In Oven, Dishwasher, Disposal, Dryer, Range, Range Hood, Washer
Laundry In Garage
Exterior
Exterior Feature Fence, Sliding Doors, Storage
Garage Garage Faces Side, Workshop in Garage
Garage Spaces 2.0
Pool Gunite, In Ground, Screen Enclosure
Utilities Available BB/HS Internet Available, Cable Connected, Electricity Connected, Phone Available, Sewer Connected, Sprinkler Recycled, Street Lights, Underground Utilities
Waterfront true
Waterfront Description Creek
View Y/N 1
Water Access 1
Water Access Desc Creek
View Garden
Roof Type Shingle
Porch Covered, Patio, Screened
Attached Garage true
Garage true
Private Pool Yes
Building
Lot Description City Limits, Irregular Lot, Sidewalk, Paved
Entry Level One
Foundation Slab
Lot Size Range Up to 10,889 Sq. Ft.
Sewer Public Sewer
Water Public
Architectural Style Contemporary, Patio
Structure Type Block,Stucco
New Construction false
Schools
Elementary Schools Leila G Davis Elementary-Pn
Middle Schools Safety Harbor Middle-Pn
High Schools Countryside High-Pn
Others
Pets Allowed Yes
Senior Community No
Pet Size Extra Large (101+ Lbs.)
Ownership Fee Simple
Monthly Total Fees $2
Acceptable Financing Cash, Conventional, FHA, VA Loan
Membership Fee Required Optional
Listing Terms Cash, Conventional, FHA, VA Loan
Num of Pet 4
Special Listing Condition None
Read Less Info
Want to know what your home might be worth? Contact us for a FREE valuation!

Our team is ready to help you sell your home for the highest possible price ASAP

© 2024 My Florida Regional MLS DBA Stellar MLS. All Rights Reserved.
Bought with HOMEFRONT REALTY

"Molly's job is to find and attract mastery-based agents to the office, protect the culture, and make sure everyone is happy! "






