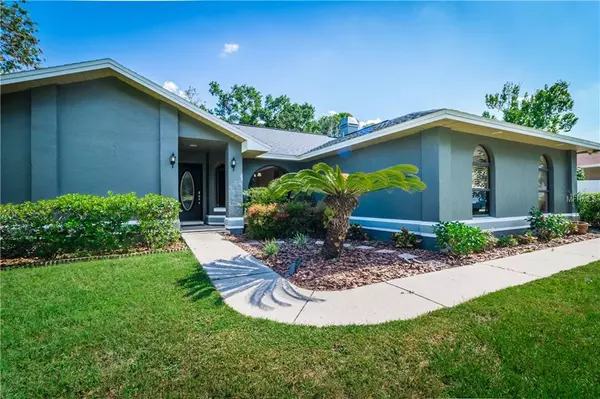$297,500
$309,900
4.0%For more information regarding the value of a property, please contact us for a free consultation.
4 Beds
3 Baths
2,255 SqFt
SOLD DATE : 06/24/2019
Key Details
Sold Price $297,500
Property Type Single Family Home
Sub Type Single Family Residence
Listing Status Sold
Purchase Type For Sale
Square Footage 2,255 sqft
Price per Sqft $131
Subdivision W F Hallam & Cos Lakeland Highlands Club Acre Lts
MLS Listing ID L4908368
Sold Date 06/24/19
Bedrooms 4
Full Baths 3
Construction Status Inspections
HOA Y/N No
Year Built 1988
Annual Tax Amount $2,817
Lot Size 0.440 Acres
Acres 0.44
Property Description
Finally the home you've been waiting for with plenty of room for the family, the pets, and the boat! This split-plan home has an oversized, fully fenced lot with a new, privacy fence (2018). The interior features a cozy family room/kitchen space that will bring the family together for meals at the counter. The natural light surrounding the custom stone work in the fireplace will make your Christmas stockings the focal point this holiday season! The converted garage with it's own AC unit, entry, and private bath can make the perfect space for an additional living room, a play room, your in-laws or young adults. This home has been well cared for and recently landscaped and the exterior has been freshly painted. This home got a new roof in 2018 and two new Trane AC Units 2018 (with 10 yr parts & labor warranty). The detached garage provides ample parking inside and also has plenty of workspace for your projects and tools, as well as additional driveway space to park multiple cars. Lastly, this home has a dedicated parking spot for your boat/trailer right next to the garage. The large lot, no HOA, workshop and desirable schools make this an even more appealing house to call your "home"!
Location
State FL
County Polk
Community W F Hallam & Cos Lakeland Highlands Club Acre Lts
Zoning RE-1
Rooms
Other Rooms Family Room, Formal Dining Room Separate, Inside Utility
Interior
Interior Features Ceiling Fans(s), Crown Molding, Eat-in Kitchen, Kitchen/Family Room Combo, Split Bedroom, Stone Counters, Walk-In Closet(s)
Heating Central
Cooling Central Air
Flooring Hardwood, Tile
Fireplaces Type Family Room, Wood Burning
Fireplace true
Appliance Dishwasher, Disposal, Microwave, Range, Refrigerator
Laundry Laundry Room
Exterior
Exterior Feature Fence
Garage Driveway, Garage Door Opener, Workshop in Garage
Garage Spaces 2.0
Utilities Available BB/HS Internet Available, Cable Available
Waterfront false
Roof Type Shingle
Porch Rear Porch, Screened
Attached Garage false
Garage true
Private Pool No
Building
Lot Description Oversized Lot, Paved
Entry Level One
Foundation Slab
Lot Size Range Up to 10,889 Sq. Ft.
Sewer Septic Tank
Water Public
Structure Type Stucco
New Construction false
Construction Status Inspections
Schools
Elementary Schools Highland Grove Elem
Middle Schools Lakeland Highlands Middl
High Schools George Jenkins High
Others
Senior Community No
Ownership Fee Simple
Acceptable Financing Cash, Conventional, FHA, USDA Loan, VA Loan
Listing Terms Cash, Conventional, FHA, USDA Loan, VA Loan
Special Listing Condition None
Read Less Info
Want to know what your home might be worth? Contact us for a FREE valuation!

Our team is ready to help you sell your home for the highest possible price ASAP

© 2024 My Florida Regional MLS DBA Stellar MLS. All Rights Reserved.
Bought with PREMIER REALTY NETWORK, INC

"Molly's job is to find and attract mastery-based agents to the office, protect the culture, and make sure everyone is happy! "






