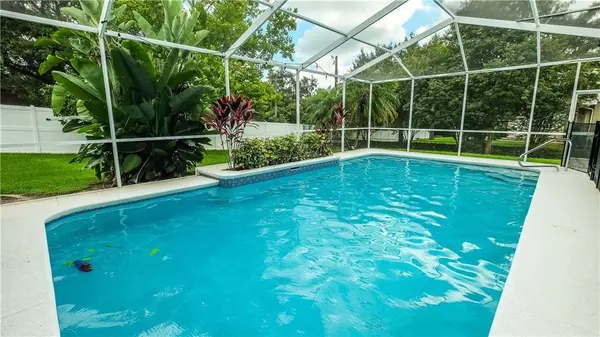$415,000
$414,999
For more information regarding the value of a property, please contact us for a free consultation.
6 Beds
4 Baths
3,470 SqFt
SOLD DATE : 10/30/2019
Key Details
Sold Price $415,000
Property Type Single Family Home
Sub Type Single Family Residence
Listing Status Sold
Purchase Type For Sale
Square Footage 3,470 sqft
Price per Sqft $119
Subdivision Lake Point South
MLS Listing ID T3193007
Sold Date 10/30/19
Bedrooms 6
Full Baths 3
Half Baths 1
Construction Status Appraisal,Financing,Inspections
HOA Fees $10/ann
HOA Y/N Yes
Year Built 1993
Annual Tax Amount $4,770
Lot Size 0.470 Acres
Acres 0.47
Property Description
Check out this gorgeous two-story traditional pool home. This immaculate home features 6 large bedrooms with plenty of space for a large family and for entertaining guests. This home is completely move in ready with new ceiling fans, two new air-conditioning units, as well as a brand new vinyl fence. The massive kitchen features a central island with breakfast bar, beautiful new appliances, as well as a separate eating space. Three of the bedrooms feature nice built-in desks for space for the kids to do their homework undisturbed. You will always love the stunning entry-way with an elegeant chandelier and an open floorplan that beautifully flows throughout the house. This home has been fitted with a ring home secturiy system including cameras and a ring doorbell. On top of this, the home features numerous smart lightbulbs allowing you to control the lighting anywhere in the house with your smartphone and alexa enabled devices. Come see this amazing home before it's too late!
Location
State FL
County Polk
Community Lake Point South
Rooms
Other Rooms Den/Library/Office, Family Room, Formal Dining Room Separate, Great Room
Interior
Interior Features Ceiling Fans(s), Crown Molding, Eat-in Kitchen, High Ceilings, Kitchen/Family Room Combo, Living Room/Dining Room Combo, Open Floorplan, Solid Surface Counters, Solid Wood Cabinets, Stone Counters, Walk-In Closet(s), Window Treatments
Heating Central
Cooling Central Air
Flooring Carpet, Ceramic Tile, Wood
Fireplaces Type Family Room, Living Room, Wood Burning
Fireplace true
Appliance Convection Oven, Dishwasher, Electric Water Heater, Microwave, Refrigerator
Exterior
Exterior Feature Fence, French Doors, Lighting, Rain Gutters, Sidewalk, Storage
Garage Spaces 2.0
Pool Auto Cleaner, Child Safety Fence, Heated, In Ground, Lighting, Screen Enclosure
Utilities Available BB/HS Internet Available, Cable Connected, Electricity Connected, Phone Available, Public, Street Lights
Waterfront false
View Pool, Trees/Woods
Roof Type Shingle
Attached Garage true
Garage true
Private Pool Yes
Building
Entry Level Two
Foundation Slab
Lot Size Range 1/4 Acre to 21779 Sq. Ft.
Sewer Septic Tank
Water Public
Structure Type Siding,Wood Frame
New Construction false
Construction Status Appraisal,Financing,Inspections
Others
Pets Allowed Yes
Senior Community No
Ownership Fee Simple
Monthly Total Fees $10
Acceptable Financing Cash, Conventional, FHA, VA Loan
Membership Fee Required Required
Listing Terms Cash, Conventional, FHA, VA Loan
Special Listing Condition None
Read Less Info
Want to know what your home might be worth? Contact us for a FREE valuation!

Our team is ready to help you sell your home for the highest possible price ASAP

© 2024 My Florida Regional MLS DBA Stellar MLS. All Rights Reserved.
Bought with WEBPRO REALTY, LLC

"Molly's job is to find and attract mastery-based agents to the office, protect the culture, and make sure everyone is happy! "






