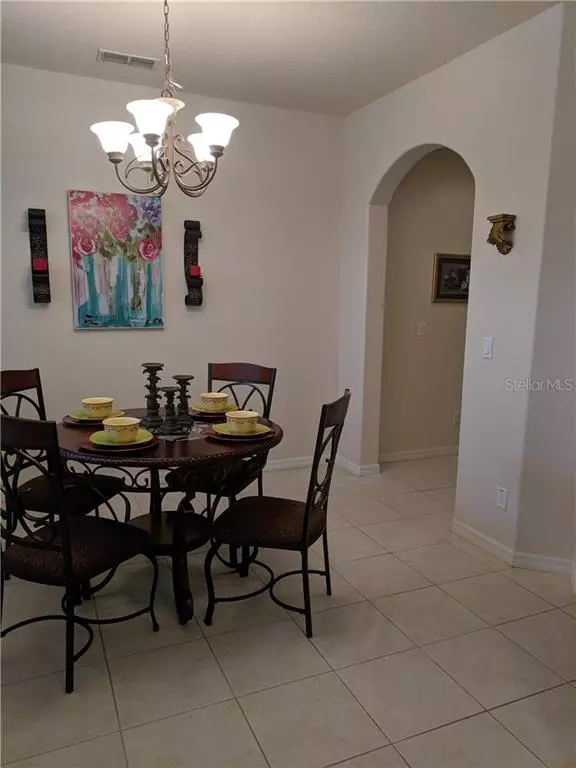$295,000
$299,900
1.6%For more information regarding the value of a property, please contact us for a free consultation.
4 Beds
3 Baths
2,436 SqFt
SOLD DATE : 09/26/2019
Key Details
Sold Price $295,000
Property Type Single Family Home
Sub Type Single Family Residence
Listing Status Sold
Purchase Type For Sale
Square Footage 2,436 sqft
Price per Sqft $121
Subdivision Tradds Landing Lt 01 Pb 51 Pg 08-20 Orb 248
MLS Listing ID G5018292
Sold Date 09/26/19
Bedrooms 4
Full Baths 3
Construction Status Appraisal,Financing,Inspections,Other Contract Contingencies
HOA Fees $78/mo
HOA Y/N Yes
Year Built 2005
Annual Tax Amount $3,602
Lot Size 8,712 Sqft
Acres 0.2
Property Description
This Lovely 4 bedroom, 3 bathroom POOL home with fenced backyard is located in beautiful Tradd's Landing! This popular "Tahiti" model features a split-floor plan, with a formal Dining Room and Living Room. The Kitchen and Family Room are open to each other, offering plenty of space for your family to socialize! You'll notice upgraded 42" cabinets and Corian Counter Tops in the kitchen, along with a large pantry and a stainless steel appliance package! The oversize Master Bedroom offers his and her walk-in closets, with a separate seating area that can be used as an office, or an extra place to relax. The Master Bathroom features dual vanities, a spacious shower, and a garden tub. This home has some brand new features including a new AC system that was installed in February 2019, a new Pool Pump and Automatic Timer that was installed in December 2018, New Garage Door Opener installed in March 2018, Termite Bond until July 2020, Ceiling Fans throughout, Fresh Exterior Paint and much more! Tradd's Landing is close to all the major highways and attractions, including Walt Disney World! Schedule your appointment today to view this beautiful and well maintained home!
Location
State FL
County Lake
Community Tradds Landing Lt 01 Pb 51 Pg 08-20 Orb 248
Zoning R-4
Rooms
Other Rooms Family Room, Formal Dining Room Separate, Formal Living Room Separate, Inside Utility
Interior
Interior Features Ceiling Fans(s), High Ceilings, Kitchen/Family Room Combo, Open Floorplan, Solid Surface Counters, Split Bedroom, Thermostat, Walk-In Closet(s), Window Treatments
Heating Central
Cooling Central Air
Flooring Carpet, Ceramic Tile, Tile
Furnishings Unfurnished
Fireplace false
Appliance Dishwasher, Disposal, Dryer, Electric Water Heater, Microwave, Range, Refrigerator, Washer
Laundry Inside, Laundry Room
Exterior
Exterior Feature Fence, Irrigation System, Sidewalk, Sliding Doors, Sprinkler Metered
Garage Garage Door Opener
Garage Spaces 2.0
Pool Child Safety Fence, Gunite, In Ground, Screen Enclosure
Community Features Pool
Utilities Available Cable Connected, Electricity Connected, Public, Sprinkler Meter, Underground Utilities
Roof Type Shingle
Porch Covered, Screened
Attached Garage true
Garage true
Private Pool Yes
Building
Lot Description Level, Paved
Entry Level One
Foundation Slab
Lot Size Range Up to 10,889 Sq. Ft.
Sewer Public Sewer
Water None
Architectural Style Florida
Structure Type Block
New Construction false
Construction Status Appraisal,Financing,Inspections,Other Contract Contingencies
Schools
Elementary Schools Sawgrass Bay Elementary
Middle Schools Windy Hill Middle
High Schools East Ridge High
Others
Pets Allowed Yes
Senior Community No
Ownership Fee Simple
Monthly Total Fees $78
Acceptable Financing Cash, Conventional, FHA, VA Loan
Membership Fee Required Required
Listing Terms Cash, Conventional, FHA, VA Loan
Special Listing Condition None
Read Less Info
Want to know what your home might be worth? Contact us for a FREE valuation!

Our team is ready to help you sell your home for the highest possible price ASAP

© 2024 My Florida Regional MLS DBA Stellar MLS. All Rights Reserved.
Bought with BHHS RESULTS REALTY

"Molly's job is to find and attract mastery-based agents to the office, protect the culture, and make sure everyone is happy! "






