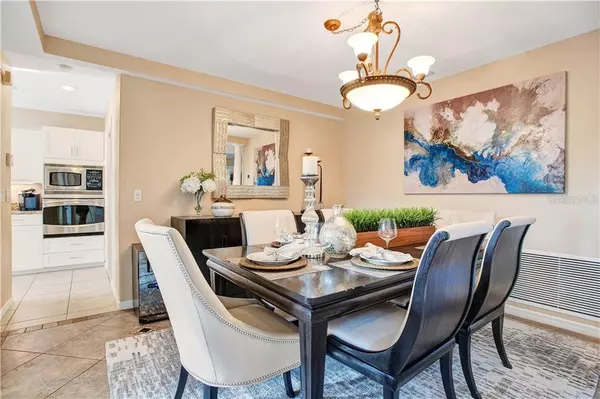$411,000
$399,900
2.8%For more information regarding the value of a property, please contact us for a free consultation.
4 Beds
4 Baths
2,632 SqFt
SOLD DATE : 11/14/2019
Key Details
Sold Price $411,000
Property Type Single Family Home
Sub Type Single Family Residence
Listing Status Sold
Purchase Type For Sale
Square Footage 2,632 sqft
Price per Sqft $156
Subdivision Lake Vista At Shadowbay
MLS Listing ID O5814740
Sold Date 11/14/19
Bedrooms 4
Full Baths 3
Half Baths 1
Construction Status Appraisal,Financing,Inspections
HOA Y/N No
Year Built 1994
Annual Tax Amount $4,066
Lot Size 5,227 Sqft
Acres 0.12
Property Description
These magnificent Shadowbay homes are rare to come on market!!! Incredible floorplan inside of this beauty!! Extremely user friendly 4 bedroom 3 1/2 bath PLUS Office floorplan!! Open and bright with 20 foot ceilings!!! Once inside, separate dining room with open concept inside Living Room to Kitchen that has updated Stainless Steel Appliances and granite countertops. Plenty of storage along with another closet next to laundry room that could serve as another pantry. Master Suite is on the larger scale along with his and hers closet with a perfectly situated Master Bath complete with garden tub and separate shower. Once upstairs you will find 3 more bedrooms along with 2 full baths and LOFT! One of the guest rooms even has a screened in patio space to gaze out at Lake Brantley on this level! Outside lanai has recently been rescreened with an abundance of privacy all around! Natural conservation backdrop that blends into Lake Brantley creating your own backyard retreat! Sparkling pool with waterfall is the icing on the cake! Come and see this majestic crowned jewel inside one of Longwoods sought after communities! Lake Brantley Schools, Community Tennis Court and private Beach await!!! Call today for more details!
Location
State FL
County Seminole
Community Lake Vista At Shadowbay
Zoning R-1BB
Rooms
Other Rooms Bonus Room, Den/Library/Office, Formal Dining Room Separate, Formal Living Room Separate, Great Room, Inside Utility, Loft, Storage Rooms
Interior
Interior Features Cathedral Ceiling(s), Ceiling Fans(s), Crown Molding, Eat-in Kitchen, High Ceilings, Open Floorplan, Solid Surface Counters, Vaulted Ceiling(s), Walk-In Closet(s), Window Treatments
Heating Central
Cooling Central Air
Flooring Carpet, Ceramic Tile
Fireplaces Type Family Room, Wood Burning
Furnishings Unfurnished
Fireplace true
Appliance Built-In Oven, Convection Oven, Cooktop, Microwave, Refrigerator
Laundry Inside
Exterior
Exterior Feature Balcony, Fence, Irrigation System, Lighting, Sidewalk, Sprinkler Metered
Garage Driveway, Garage Door Opener, Tandem
Garage Spaces 2.0
Pool Gunite, Heated, In Ground, Screen Enclosure, Tile
Community Features Boat Ramp, Tennis Courts
Utilities Available BB/HS Internet Available, Cable Connected, Electricity Available, Electricity Connected, Fire Hydrant, Public, Sewer Available, Sewer Connected, Street Lights
Amenities Available Fence Restrictions, Tennis Court(s)
Waterfront Description Lake,Pond
View Y/N 1
Water Access 1
Water Access Desc Beach - Private,Lake,Pond
View Pool, Trees/Woods, Water
Roof Type Shingle
Porch Covered, Deck, Enclosed, Patio, Porch, Screened
Attached Garage false
Garage true
Private Pool Yes
Building
Lot Description Conservation Area, In County, Level, Sidewalk, Paved
Story 2
Entry Level Two
Foundation Slab
Lot Size Range Up to 10,889 Sq. Ft.
Sewer Public Sewer
Water Public
Structure Type Stone,Stucco,Wood Frame
New Construction false
Construction Status Appraisal,Financing,Inspections
Schools
Elementary Schools Sabal Point Elementary
Middle Schools Rock Lake Middle
High Schools Lake Brantley High
Others
HOA Fee Include Recreational Facilities
Senior Community No
Ownership Fee Simple
Acceptable Financing Cash, Conventional
Membership Fee Required None
Listing Terms Cash, Conventional
Special Listing Condition None
Read Less Info
Want to know what your home might be worth? Contact us for a FREE valuation!

Our team is ready to help you sell your home for the highest possible price ASAP

© 2024 My Florida Regional MLS DBA Stellar MLS. All Rights Reserved.
Bought with WATSON REALTY CORP

"Molly's job is to find and attract mastery-based agents to the office, protect the culture, and make sure everyone is happy! "






