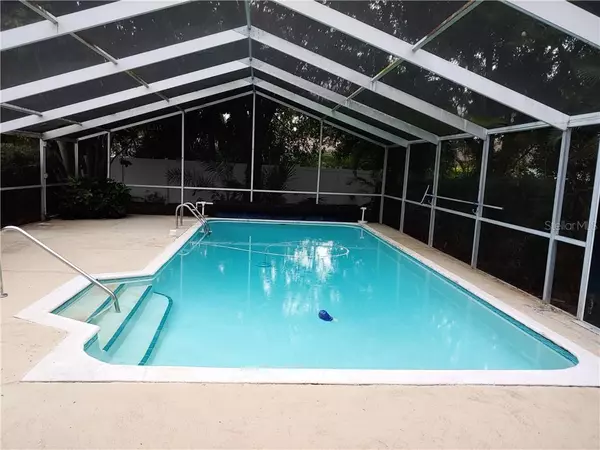$285,000
$299,900
5.0%For more information regarding the value of a property, please contact us for a free consultation.
4 Beds
3 Baths
1,988 SqFt
SOLD DATE : 05/15/2020
Key Details
Sold Price $285,000
Property Type Single Family Home
Sub Type Single Family Residence
Listing Status Sold
Purchase Type For Sale
Square Footage 1,988 sqft
Price per Sqft $143
Subdivision Forest Lakes Country Club Estates Unit 03
MLS Listing ID A4449216
Sold Date 05/15/20
Bedrooms 4
Full Baths 3
Construction Status Appraisal,Financing
HOA Fees $4/ann
HOA Y/N Yes
Year Built 1972
Annual Tax Amount $2,322
Lot Size 2789.000 Acres
Acres 2789.0
Lot Dimensions 0.2789
Property Description
Awesome Golf Course Community if you don't play Golf you don't have to join Close to shopping. This pool home has a solar pool cover screen cover great area for entertaining also has a door for the bathroom has a bonus room off the pool area for storage, art, play area.... The master bedroom also has a bonus room for office. This home has potential to be a beauty! Just a short walk to the Palms Golf Course. The master bedroom has it's own all-season lanai with full views and access to the pool. Located on a quiet cul-de-sac street and close to public transportation. Have hobbies or things to store? This home features a screened in storage room ideal for your toys or creative ideas. The back yard is fence. Home could use some TLC. Home just got freshly painted inside plus new carpet in bedrooms the pool area has been painted as well.
Location
State FL
County Sarasota
Community Forest Lakes Country Club Estates Unit 03
Zoning RSF2/RESID
Rooms
Other Rooms Attic, Bonus Room, Family Room, Formal Dining Room Separate, Formal Living Room Separate
Interior
Interior Features Solid Surface Counters, Split Bedroom, Walk-In Closet(s), Window Treatments
Heating Electric
Cooling Central Air
Flooring Carpet, Ceramic Tile, Laminate
Furnishings Unfurnished
Fireplace false
Appliance Dishwasher, Dryer, Exhaust Fan, Microwave, Range, Refrigerator, Washer
Laundry In Garage
Exterior
Exterior Feature Fence, Rain Gutters, Sliding Doors, Storage
Garage Driveway, Garage Door Opener
Garage Spaces 2.0
Pool Indoor, Outside Bath Access, Pool Sweep, Screen Enclosure, Self Cleaning
Community Features Deed Restrictions, Golf Carts OK, Golf
Utilities Available Cable Available, Cable Connected, Electricity Available, Electricity Connected, Phone Available, Street Lights, Water Available
Waterfront false
View Pool
Roof Type Tile
Porch Enclosed, Rear Porch
Attached Garage true
Garage true
Private Pool Yes
Building
Lot Description Near Golf Course
Entry Level One
Foundation Slab
Lot Size Range Up to 10,889 Sq. Ft.
Sewer Public Sewer
Water Public
Architectural Style Ranch
Structure Type Block,Stucco
New Construction false
Construction Status Appraisal,Financing
Schools
Elementary Schools Wilkenson Elementary
Middle Schools Brookside Middle
High Schools Sarasota High
Others
Pets Allowed Yes
Senior Community No
Ownership Fee Simple
Monthly Total Fees $4
Acceptable Financing Cash, Conventional
Membership Fee Required Optional
Listing Terms Cash, Conventional
Special Listing Condition None
Read Less Info
Want to know what your home might be worth? Contact us for a FREE valuation!

Our team is ready to help you sell your home for the highest possible price ASAP

© 2024 My Florida Regional MLS DBA Stellar MLS. All Rights Reserved.
Bought with HORIZON REALTY INTERNATIONAL

"Molly's job is to find and attract mastery-based agents to the office, protect the culture, and make sure everyone is happy! "






