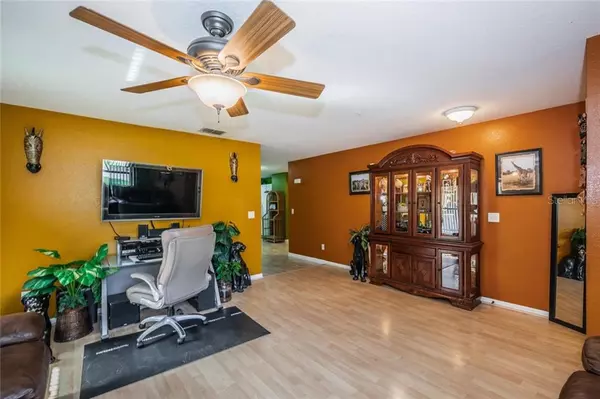$198,000
$198,000
For more information regarding the value of a property, please contact us for a free consultation.
3 Beds
2 Baths
1,385 SqFt
SOLD DATE : 02/10/2020
Key Details
Sold Price $198,000
Property Type Single Family Home
Sub Type Single Family Residence
Listing Status Sold
Purchase Type For Sale
Square Footage 1,385 sqft
Price per Sqft $142
Subdivision Oak Park Heights
MLS Listing ID O5829428
Sold Date 02/10/20
Bedrooms 3
Full Baths 2
Construction Status Appraisal,Inspections
HOA Y/N No
Year Built 2004
Annual Tax Amount $898
Lot Size 5,662 Sqft
Acres 0.13
Lot Dimensions 60x100
Property Description
BACK ON THE MARKET!! PRICE REDUCED. BUYER BACKED OUT. PRIVACY!! This quiet street is just a short drive to I4. This well maintained home is one of the cleanest homes you have seen. This beautifully landscaped yard is the first thing you see when you arrive to the home. When you walk through the front door notice the great natural light. Large Kitchen with eating space and plenty of cabinet and counter space. The master bedroom is split from the other bedrooms for that privacy you may need. It includes a large walk in closet. The home has 4 security cameras hard wired for your safety. When your on the back porch relaxing in the "hot tub" you will notice how quiet and secluded you are with the "8ft." fence. Great for family BBQ'S. The LARGE utility shed can be used as a workshop or a lot of storage. Even though you are away from the hustle and bustle you are close to shopping and restaurants with Interstate 4 a short drive away. This home will go fast so don't wait too long!!
Location
State FL
County Hillsborough
Community Oak Park Heights
Zoning R-1
Rooms
Other Rooms Inside Utility
Interior
Interior Features Attic Fan, Attic Ventilator, Eat-in Kitchen, Split Bedroom, Walk-In Closet(s)
Heating Central, Electric
Cooling Central Air
Flooring Carpet, Other, Vinyl, Wood
Fireplace false
Appliance Exhaust Fan, Microwave, Range, Range Hood, Refrigerator
Exterior
Exterior Feature Fence
Garage Driveway, Garage Door Opener, Oversized
Garage Spaces 2.0
Utilities Available Electricity Available, Public, Sewer Connected, Water Available
Roof Type Shingle
Porch Covered, Enclosed, Screened
Attached Garage true
Garage true
Private Pool No
Building
Lot Description In County, Paved
Story 1
Entry Level One
Foundation Slab
Lot Size Range Up to 10,889 Sq. Ft.
Sewer Public Sewer
Water None
Architectural Style Traditional
Structure Type Block,Stucco
New Construction false
Construction Status Appraisal,Inspections
Others
Pets Allowed Yes
Senior Community No
Ownership Fee Simple
Acceptable Financing Cash, Conventional, FHA, VA Loan
Listing Terms Cash, Conventional, FHA, VA Loan
Special Listing Condition None
Read Less Info
Want to know what your home might be worth? Contact us for a FREE valuation!

Our team is ready to help you sell your home for the highest possible price ASAP

© 2024 My Florida Regional MLS DBA Stellar MLS. All Rights Reserved.
Bought with MCGRATH POPPELL & CO., INC.

"Molly's job is to find and attract mastery-based agents to the office, protect the culture, and make sure everyone is happy! "






