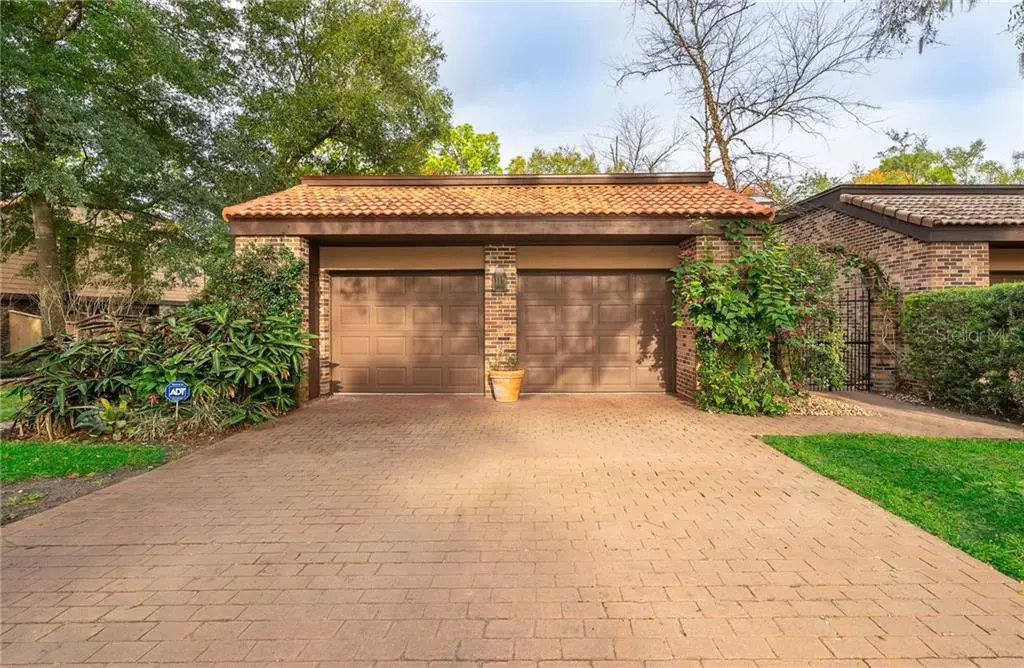$396,000
$410,000
3.4%For more information regarding the value of a property, please contact us for a free consultation.
2 Beds
2 Baths
2,354 SqFt
SOLD DATE : 04/15/2020
Key Details
Sold Price $396,000
Property Type Townhouse
Sub Type Townhouse
Listing Status Sold
Purchase Type For Sale
Square Footage 2,354 sqft
Price per Sqft $168
Subdivision Springs Whispering Pines Sec 1
MLS Listing ID O5842688
Sold Date 04/15/20
Bedrooms 2
Full Baths 2
HOA Fees $148/ann
HOA Y/N Yes
Year Built 1980
Annual Tax Amount $2,229
Lot Size 6,534 Sqft
Acres 0.15
Property Description
Stunning townhouse in The Springs designed by a local professional interior designer. Unique, OPEN floor plan with formal dining room with wrought iron railing that opens to formal living room with a two way fireplace into a music room/den and a side SUNROOM with soaring ceilings and big windows everywhere with garden views! FANTASTIC eat-in KITCHEN with custom cabinetry, tiled counters, French doors, laundry closet, side deck. Master bath has skylights, jetted tub, separate shower, double vanities. NEW tile ROOF! Newer AC! Newer PIPES! Newer water heater and AC! Community pool is a few yards out the back door. Three decks to enjoy the nature setting! Beautiful pavers in entry courtyard! Fabulous outdoor space!
Two car garage with attic storage. You will love the Springs lifestyle with 24 hour guard gated entry, NATURAL SPRING for swimming and sand beach, two community pools, tennis courts, clubhouse, picnic areas, equestrian center, playgrounds, wonderful walking trails and basketball! Enjoy this resort lifestyle year round!
Location
State FL
County Seminole
Community Springs Whispering Pines Sec 1
Zoning PUD
Rooms
Other Rooms Attic, Bonus Room, Den/Library/Office, Florida Room, Formal Dining Room Separate, Formal Living Room Separate, Inside Utility
Interior
Interior Features Built-in Features, Cathedral Ceiling(s), Ceiling Fans(s), Crown Molding, Eat-in Kitchen, High Ceilings, Living Room/Dining Room Combo, Open Floorplan, Skylight(s), Solid Wood Cabinets, Split Bedroom, Thermostat, Tray Ceiling(s), Vaulted Ceiling(s), Walk-In Closet(s), Window Treatments
Heating Central, Electric, Heat Pump
Cooling Central Air
Flooring Carpet, Ceramic Tile, Tile, Wood
Fireplaces Type Living Room, Other, Wood Burning
Furnishings Unfurnished
Fireplace true
Appliance Dishwasher, Disposal, Dryer, Electric Water Heater, Ice Maker, Microwave, Range, Range Hood, Refrigerator, Washer, Water Filtration System
Laundry In Kitchen, Laundry Closet
Exterior
Exterior Feature Fence, French Doors, Irrigation System, Lighting, Sprinkler Metered
Garage Driveway, Garage Door Opener
Garage Spaces 2.0
Fence Wood
Community Features Association Recreation - Owned, Buyer Approval Required, Deed Restrictions, Fitness Center, Gated, Stable(s), Park, Playground, Pool, Sidewalks, Tennis Courts, Water Access
Utilities Available BB/HS Internet Available, Cable Available, Electricity Connected, Fire Hydrant, Phone Available, Sewer Connected, Sprinkler Meter, Street Lights, Underground Utilities
Amenities Available Basketball Court, Clubhouse, Fitness Center, Gated, Horse Stables, Park, Playground, Pool, Recreation Facilities, Security, Tennis Court(s)
View Garden, Trees/Woods
Roof Type Tile
Porch Deck
Attached Garage true
Garage true
Private Pool No
Building
Lot Description Level, Paved
Story 1
Entry Level One
Foundation Slab
Lot Size Range Up to 10,889 Sq. Ft.
Sewer Public Sewer
Water Public
Architectural Style Contemporary
Structure Type Brick,Wood Frame
New Construction false
Schools
Elementary Schools Sabal Point Elementary
Middle Schools Rock Lake Middle
High Schools Lyman High
Others
Pets Allowed Breed Restrictions
HOA Fee Include 24-Hour Guard,Pool,Maintenance Grounds,Management,Pool,Private Road,Recreational Facilities,Security
Senior Community No
Ownership Fee Simple
Monthly Total Fees $248
Acceptable Financing Assumable, Cash, Conventional, FHA
Membership Fee Required Required
Listing Terms Assumable, Cash, Conventional, FHA
Special Listing Condition None
Read Less Info
Want to know what your home might be worth? Contact us for a FREE valuation!

Our team is ready to help you sell your home for the highest possible price ASAP

© 2024 My Florida Regional MLS DBA Stellar MLS. All Rights Reserved.
Bought with REALTY EXECUTIVES SEMINOLE

"Molly's job is to find and attract mastery-based agents to the office, protect the culture, and make sure everyone is happy! "






