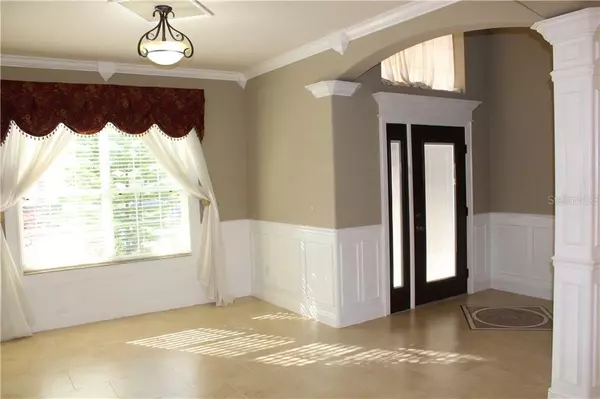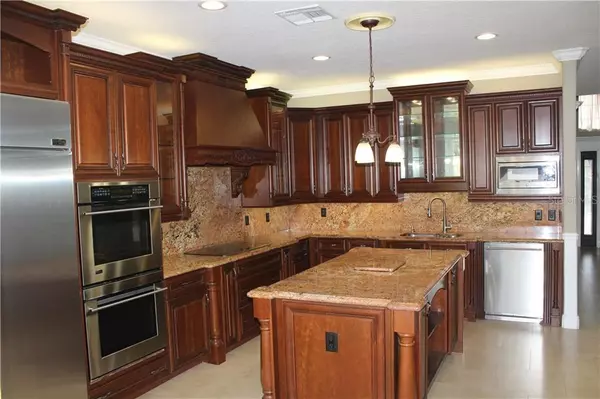$380,000
$385,000
1.3%For more information regarding the value of a property, please contact us for a free consultation.
5 Beds
5 Baths
2,843 SqFt
SOLD DATE : 06/05/2020
Key Details
Sold Price $380,000
Property Type Single Family Home
Sub Type Single Family Residence
Listing Status Sold
Purchase Type For Sale
Square Footage 2,843 sqft
Price per Sqft $133
Subdivision Avalon Lakes Ph 02 Village G
MLS Listing ID O5846011
Sold Date 06/05/20
Bedrooms 5
Full Baths 4
Half Baths 1
HOA Fees $95/mo
HOA Y/N Yes
Year Built 2005
Annual Tax Amount $5,093
Lot Size 5,662 Sqft
Acres 0.13
Property Description
Move-in ready home located in the sought-after gated community of Avalon Lakes. Two-story house with 5 Bedrooms, 4 bathrooms, 1 half bathroom & upgraded with over $100k in amazing features. Home warranty can be transferred to buyer. Custom gourmet kitchen with oversized cooktop hood, 42”/48” upper cabinets that include over and under cabinet lighting, top of the line GE Monogram appliances, 78” Island with granite countertops & backsplash throughout the kitchen. Two-story family room with plenty of light. Master bathroom has marble throughout, a large tub with jets, a large walk-in shower with vertical spa, handshower, & two showerheads. All bathrooms feature real wood vanities & granite counters. Throughout the house, there is recessed lighting, wrought iron railings, crown moldings, & ceiling details. The first floor has porcelain tile with a travertine look & the second floor has laminate wood. The second floor features a loft & a bonus space that includes custom kitchenette with a large island & granite countertops making it the ideal entertainment space. The second floor also has two mini-suites with their own private bathrooms. Outdoor living makes this covered patio enclosure the perfect bonus feature for entertainment & relaxation with porcelain flooring & upgraded privacy screening. Double screen doors lead outside to the paved patio. Hedges around the fence offer privacy. There is room to build a pool. Resort-style clubhouse. “A” rated schools & close to UCF. Make an appointment today!
Location
State FL
County Orange
Community Avalon Lakes Ph 02 Village G
Zoning P-D
Interior
Interior Features Cathedral Ceiling(s), Ceiling Fans(s), Crown Molding, Eat-in Kitchen, High Ceilings, Kitchen/Family Room Combo, Living Room/Dining Room Combo, Open Floorplan, Solid Wood Cabinets, Stone Counters, Thermostat, Walk-In Closet(s), Wet Bar, Window Treatments
Heating Central, Electric
Cooling Central Air
Flooring Laminate, Tile
Fireplace false
Appliance Built-In Oven, Cooktop, Dishwasher, Disposal, Electric Water Heater, Ice Maker, Microwave, Range Hood, Refrigerator
Exterior
Exterior Feature Fence, Irrigation System, Rain Gutters, Sidewalk, Sliding Doors, Sprinkler Metered
Garage Spaces 2.0
Fence Vinyl
Community Features Fitness Center, Gated, Park, Playground, Pool, Tennis Courts
Utilities Available BB/HS Internet Available, Cable Available, Electricity Available, Phone Available, Public, Sewer Connected, Sprinkler Recycled, Street Lights, Underground Utilities, Water Available
Amenities Available Basketball Court, Clubhouse, Fitness Center, Gated, Lobby Key Required, Playground, Pool, Security, Tennis Court(s)
Waterfront false
Roof Type Shingle
Attached Garage true
Garage true
Private Pool No
Building
Story 2
Entry Level Two
Foundation Slab
Lot Size Range Up to 10,889 Sq. Ft.
Sewer Public Sewer
Water Public
Structure Type Concrete,Stucco
New Construction false
Schools
Elementary Schools Timber Lakes Elementary
Middle Schools Avalon Middle
High Schools Timber Creek High
Others
Pets Allowed Yes
HOA Fee Include 24-Hour Guard,Pool,Recreational Facilities,Security
Senior Community No
Ownership Fee Simple
Monthly Total Fees $95
Acceptable Financing Cash, Conventional
Membership Fee Required Required
Listing Terms Cash, Conventional
Special Listing Condition None
Read Less Info
Want to know what your home might be worth? Contact us for a FREE valuation!

Our team is ready to help you sell your home for the highest possible price ASAP

© 2024 My Florida Regional MLS DBA Stellar MLS. All Rights Reserved.
Bought with RE/MAX INNOVATION

"Molly's job is to find and attract mastery-based agents to the office, protect the culture, and make sure everyone is happy! "






