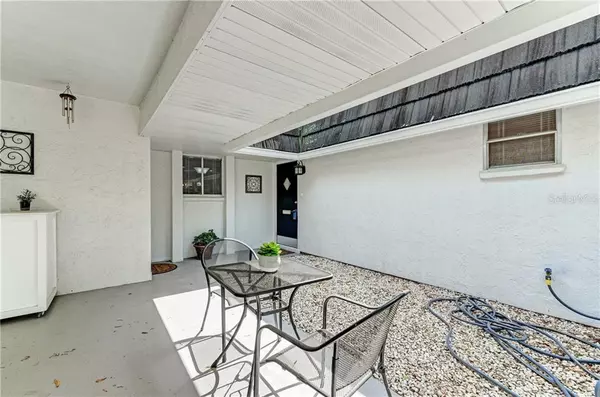$182,500
$189,900
3.9%For more information regarding the value of a property, please contact us for a free consultation.
2 Beds
2 Baths
1,480 SqFt
SOLD DATE : 05/20/2020
Key Details
Sold Price $182,500
Property Type Single Family Home
Sub Type Villa
Listing Status Sold
Purchase Type For Sale
Square Footage 1,480 sqft
Price per Sqft $123
Subdivision Glen Oaks Ridge Villas 1
MLS Listing ID N6109561
Sold Date 05/20/20
Bedrooms 2
Full Baths 2
Condo Fees $385
Construction Status Inspections
HOA Y/N No
Year Built 1974
Annual Tax Amount $967
Property Description
Look no further. This rejuvenating villa in 55+ community shows like a model. Light and bright this unit features an open floor plan with split bedrooms for added privacy. The kitchen has been fully updated with solid wood cabinets, soft close drawers, and modern nickle hardware. Light granite counters and stainless steel appliances compliment the polished look. Add to that a stunning back splash and recessed lighting for one remarkable kitchen. The refreshing designer touches continue with gorgeous plank flooring and plantation shutters throughout. Enjoy the added space of the den/office or relax and keep cool on the screened in lanai with roll down sun shades. Separate private laundry area with additional storage space complete this exceptional property. Don't wait to see this one.
Location
State FL
County Sarasota
Community Glen Oaks Ridge Villas 1
Rooms
Other Rooms Den/Library/Office
Interior
Interior Features Ceiling Fans(s), Living Room/Dining Room Combo, Open Floorplan, Solid Wood Cabinets, Stone Counters, Walk-In Closet(s)
Heating Central
Cooling Central Air
Flooring Laminate, Vinyl
Furnishings Unfurnished
Fireplace false
Appliance Dishwasher, Dryer, Electric Water Heater, Microwave, Range, Refrigerator, Washer
Laundry Laundry Room, Outside
Exterior
Exterior Feature Rain Gutters, Sliding Doors, Storage
Garage Covered, Guest
Community Features Deed Restrictions, Pool, Special Community Restrictions
Utilities Available Cable Available, Electricity Connected, Public
Amenities Available Recreation Facilities
Waterfront false
Roof Type Built-Up
Porch Covered, Deck, Patio, Porch, Screened
Garage false
Private Pool No
Building
Lot Description City Limits, Paved
Entry Level One
Foundation Slab
Lot Size Range Non-Applicable
Sewer Public Sewer
Water Public
Structure Type Block,Stucco
New Construction false
Construction Status Inspections
Schools
Elementary Schools Tuttle Elementary
Middle Schools Booker Middle
High Schools Booker High
Others
Pets Allowed Number Limit, Yes
HOA Fee Include Cable TV,Pool,Maintenance Structure,Maintenance Grounds,Recreational Facilities,Sewer,Trash,Water
Senior Community Yes
Pet Size Extra Large (101+ Lbs.)
Ownership Condominium
Monthly Total Fees $385
Acceptable Financing Cash, Conventional
Membership Fee Required None
Listing Terms Cash, Conventional
Num of Pet 2
Special Listing Condition None
Read Less Info
Want to know what your home might be worth? Contact us for a FREE valuation!

Our team is ready to help you sell your home for the highest possible price ASAP

© 2024 My Florida Regional MLS DBA Stellar MLS. All Rights Reserved.
Bought with COLDWELL BANKER RESIDENTIAL REAL ESTATE

"Molly's job is to find and attract mastery-based agents to the office, protect the culture, and make sure everyone is happy! "






