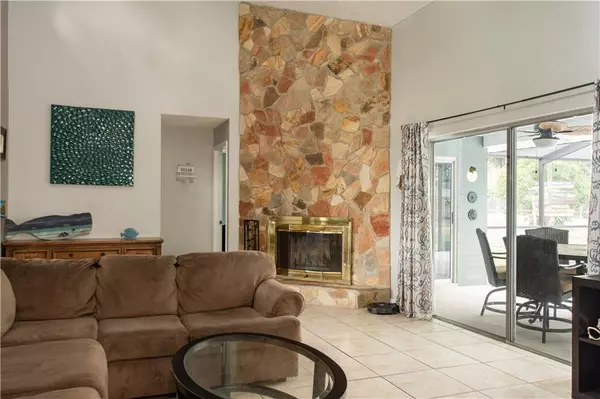$212,500
$215,000
1.2%For more information regarding the value of a property, please contact us for a free consultation.
3 Beds
2 Baths
1,494 SqFt
SOLD DATE : 06/23/2020
Key Details
Sold Price $212,500
Property Type Single Family Home
Sub Type Single Family Residence
Listing Status Sold
Purchase Type For Sale
Square Footage 1,494 sqft
Price per Sqft $142
Subdivision Dove Hollow West 02
MLS Listing ID L4914930
Sold Date 06/23/20
Bedrooms 3
Full Baths 2
HOA Y/N No
Year Built 1985
Annual Tax Amount $1,260
Lot Size 0.350 Acres
Acres 0.35
Lot Dimensions 108x140
Property Description
BACK ON MARKET!! NO HOA!! SOUTH LAKELAND!! Conveniently located with easy access to Polk Parkway (Disney, Universal, Busch Gardens), 540A, Polk State, Publix's, Shopping, Restaurants and MORE!! 3 Bedroom 2 Bathroom 2 Car Garage with solar heated Pool on 1/3 of an acre. A/C 2014, Roof 2017, Drain field 2017, Pool Resurfaced and Enclosure replaced 2019. Spacious Living room with vaulted ceiling, skylights, opening to beautiful screened enclosure. Eat in Kitchen with sliding glass doors for pool access. Split floor plan & Master Bedroom with pool access. Bring your Toys, Boat, RV!!
Location
State FL
County Polk
Community Dove Hollow West 02
Direction S
Interior
Interior Features Ceiling Fans(s), Eat-in Kitchen, Living Room/Dining Room Combo, Skylight(s), Split Bedroom, Thermostat, Vaulted Ceiling(s), Window Treatments
Heating Electric
Cooling Central Air
Flooring Ceramic Tile, Vinyl
Fireplaces Type Living Room, Wood Burning
Fireplace true
Appliance Dishwasher, Disposal, Microwave, Range, Refrigerator
Laundry In Garage
Exterior
Exterior Feature Fence, Rain Gutters, Sliding Doors
Garage Garage Door Opener
Garage Spaces 2.0
Fence Wire
Pool Fiberglass, In Ground, Screen Enclosure, Solar Heat
Utilities Available BB/HS Internet Available, Cable Available, Electricity Available, Electricity Connected, Phone Available
Roof Type Shingle
Attached Garage true
Garage true
Private Pool Yes
Building
Lot Description Paved
Story 1
Entry Level One
Foundation Slab
Lot Size Range 1/4 Acre to 21779 Sq. Ft.
Sewer Septic Tank
Water Public
Structure Type Block,Stucco
New Construction false
Schools
Elementary Schools Highland City Elem
Middle Schools Bartow Middle
High Schools Bartow High
Others
Senior Community No
Ownership Fee Simple
Acceptable Financing Cash, Conventional, FHA, USDA Loan, VA Loan
Listing Terms Cash, Conventional, FHA, USDA Loan, VA Loan
Special Listing Condition None
Read Less Info
Want to know what your home might be worth? Contact us for a FREE valuation!

Our team is ready to help you sell your home for the highest possible price ASAP

© 2024 My Florida Regional MLS DBA Stellar MLS. All Rights Reserved.
Bought with MILLSHIRE REALTY

"Molly's job is to find and attract mastery-based agents to the office, protect the culture, and make sure everyone is happy! "






