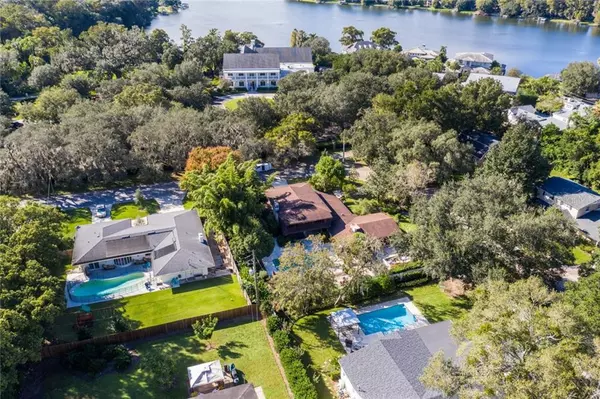$622,000
$649,000
4.2%For more information regarding the value of a property, please contact us for a free consultation.
6 Beds
4 Baths
3,545 SqFt
SOLD DATE : 12/28/2020
Key Details
Sold Price $622,000
Property Type Single Family Home
Sub Type Single Family Residence
Listing Status Sold
Purchase Type For Sale
Square Footage 3,545 sqft
Price per Sqft $175
Subdivision Maplewood Sec 02
MLS Listing ID G5035444
Sold Date 12/28/20
Bedrooms 6
Full Baths 4
Construction Status Financing,Inspections
HOA Y/N No
Year Built 1968
Annual Tax Amount $5,368
Lot Size 0.350 Acres
Acres 0.35
Property Description
PRICED UNDER APPRAISAL VALUE! Undeniably distinctive and a rear discovery! Location, Location, Location is what makes this home stand out! Situated on a corner lot this 2 story beauty is in the vicinity of what's happening! This home overlooks and is directly across the street from Leu Garden and minutes away from Downtown Orlando, Orlando Science Center, Thornton Park, and more! The Destiny of design! This 6 bedroom, 4 bathroom Authentic Yesteryear home features over 3,500 sq ft of living and is just waiting for someone to fulfill its destiny! The circular drive and lush landscaping greet you as you pull into the driveway. As you enter the home you will fall in love with this classic treasure. Have you dreamed of creating your own HGTV masterpiece? Close your eyes and imagine the possibilities! Don't wait for "before & after" photos to show up in a magazine. Seize the opportunity now! As you enter the home you will be greeted with two double doors and the foyer. To the right, you will find the living room that features laminate wood flooring. As you proceed down the hall you will find the master suite that has sliders leading out to the swimming pool, walk-in closet, bath, and another room that connects. This room would be perfect as a nursery, office, & more. The family room features laminate wood flooring, a stone wood burning fireplace, and sliders that extend into the kitchen bringing in all the natural lighting. As you continue through the downstairs you will find another room that could be a bonus room, playroom, dining area, etc. The oversized utility room has plenty of storage with additional cabinets. Upstairs you will find 5 bedrooms and 2 baths. 2 bedrooms feature an extended patio that overlooks the swimming pool down below and would be perfect for sipping coffee in the am, mediation, reading, and more. The other 2 bedrooms feature an extended lanai as well and overlook Leu Gardens and the beautiful Leu House museum. The middle bedroom features a built-in desk. 2 bathrooms include a vanity and shower/tub combo. Retreat to the oversized swimming pool and imagine all the days and evenings relaxing by the pool. This area is completely fenced in and no screen enclosure makes you feel like you at a resort on vacation. Just off the pool area, you will find another bedroom with sliders that would be a perfect inlaw quaters with a private bath just off the kitchen. As you venture outdoors through the lush vegation you will love the mango, lychee, two Suriname cherry trees, Meyer lemon, young fig, and Avacado trees! There are also two Florida native river birch, bald cypress, and an old King Sago tree! As if all of this wasn't enough the main ac unit is approx 2-3 years old, 7-year-old roof (main house). This Splashingly Different and Traditional Favorite will not last long! Bring your vision and make this home anything you want. The possibilities are endless! Don't let this unique opportunity pass you by!
Location
State FL
County Orange
Community Maplewood Sec 02
Zoning R-1A
Rooms
Other Rooms Den/Library/Office, Formal Living Room Separate, Inside Utility
Interior
Interior Features Ceiling Fans(s), Living Room/Dining Room Combo
Heating Central
Cooling Central Air
Flooring Carpet, Tile
Fireplaces Type Family Room
Fireplace true
Appliance Range, Refrigerator
Laundry Laundry Room
Exterior
Exterior Feature Balcony, Fence, Irrigation System
Garage Circular Driveway, Driveway, Garage Door Opener, Garage Faces Side, Oversized
Garage Spaces 2.0
Fence Other
Pool Gunite, In Ground
Utilities Available Electricity Connected
View Pool
Roof Type Shingle
Porch Rear Porch
Attached Garage true
Garage true
Private Pool Yes
Building
Lot Description Corner Lot, Paved
Story 2
Entry Level Two
Foundation Slab
Lot Size Range 1/4 to less than 1/2
Sewer Public Sewer
Water Public
Structure Type Block,Stucco,Wood Frame
New Construction false
Construction Status Financing,Inspections
Others
Senior Community No
Ownership Fee Simple
Acceptable Financing Cash, Conventional
Listing Terms Cash, Conventional
Special Listing Condition None
Read Less Info
Want to know what your home might be worth? Contact us for a FREE valuation!

Our team is ready to help you sell your home for the highest possible price ASAP

© 2024 My Florida Regional MLS DBA Stellar MLS. All Rights Reserved.
Bought with RAINMAKER PROPERTIES LLC

"Molly's job is to find and attract mastery-based agents to the office, protect the culture, and make sure everyone is happy! "






