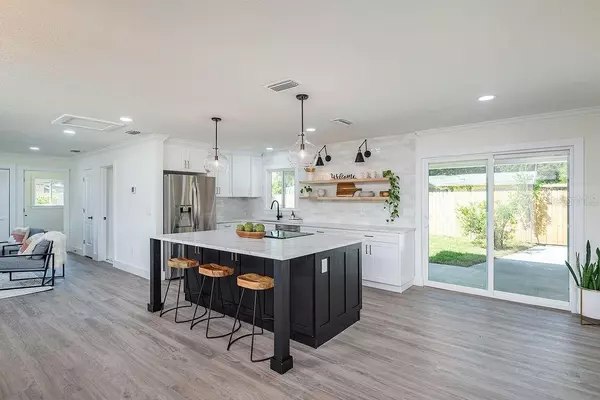$370,000
$369,000
0.3%For more information regarding the value of a property, please contact us for a free consultation.
3 Beds
2 Baths
1,460 SqFt
SOLD DATE : 10/28/2020
Key Details
Sold Price $370,000
Property Type Single Family Home
Sub Type Single Family Residence
Listing Status Sold
Purchase Type For Sale
Square Footage 1,460 sqft
Price per Sqft $253
Subdivision Gandy Gardens 5
MLS Listing ID T3267972
Sold Date 10/28/20
Bedrooms 3
Full Baths 2
Construction Status Inspections
HOA Y/N No
Year Built 1957
Annual Tax Amount $785
Lot Size 7,405 Sqft
Acres 0.17
Lot Dimensions 79x93
Property Description
This property features an open split floor plan with tons of living space inside and out. The home is basically brand new (Electric, Plumbing, HVAC, Roof, Windows, Doors, and more…) and comes with a 1 year builders warranty! The home invites you in with a massive 20’ x 15' pergola front porch. The gorgeous kitchen features a massive center island with built in rage and microwave as well as a beautiful feature artisan tile wall with butcher block open shelves. The kitchen also includes Calacatta quartz counter tops, white shaker cabinets, a black island with tons of storage, pendent lights, sconce lights, and stainless steel appliances. Right off the kitchen the home boasts a spacious entertaining space. The master suite features two wood beams with an oversized sliding barn door. The master bathroom has a huge walk in shower with his and hers shower heads and a glass mosaic niche, as well as a double vanity with gold finishes and a walk in closet. A large laundry room is also included right off the main space. The back yard features brand new privacy fencing, and an outdoor covered patio with a large storage shed. It will be difficult to find other homes in this category with this level of finishes, so don’t miss out on viewing this property.
Location
State FL
County Hillsborough
Community Gandy Gardens 5
Zoning RS-60
Interior
Interior Features Crown Molding, Eat-in Kitchen, Open Floorplan, Thermostat, Walk-In Closet(s)
Heating Central, Electric
Cooling Central Air
Flooring Vinyl
Fireplace false
Appliance Convection Oven, Dishwasher, Electric Water Heater, Freezer, Ice Maker, Microwave, Refrigerator
Laundry Laundry Room
Exterior
Exterior Feature Fence, Sidewalk, Storage
Garage Circular Driveway
Fence Wood
Utilities Available Cable Available, Public
Roof Type Shingle
Porch Covered, Front Porch, Patio, Rear Porch
Garage false
Private Pool No
Building
Lot Description Corner Lot
Story 1
Entry Level One
Foundation Slab
Lot Size Range 0 to less than 1/4
Sewer Public Sewer
Water Public
Structure Type Wood Frame
New Construction false
Construction Status Inspections
Schools
Elementary Schools Lanier-Hb
Middle Schools Monroe-Hb
High Schools Robinson-Hb
Others
Senior Community No
Ownership Fee Simple
Acceptable Financing Cash, Conventional, FHA, VA Loan
Listing Terms Cash, Conventional, FHA, VA Loan
Special Listing Condition None
Read Less Info
Want to know what your home might be worth? Contact us for a FREE valuation!

Our team is ready to help you sell your home for the highest possible price ASAP

© 2024 My Florida Regional MLS DBA Stellar MLS. All Rights Reserved.
Bought with MANGROVE BAY REALTY LLC

"Molly's job is to find and attract mastery-based agents to the office, protect the culture, and make sure everyone is happy! "






