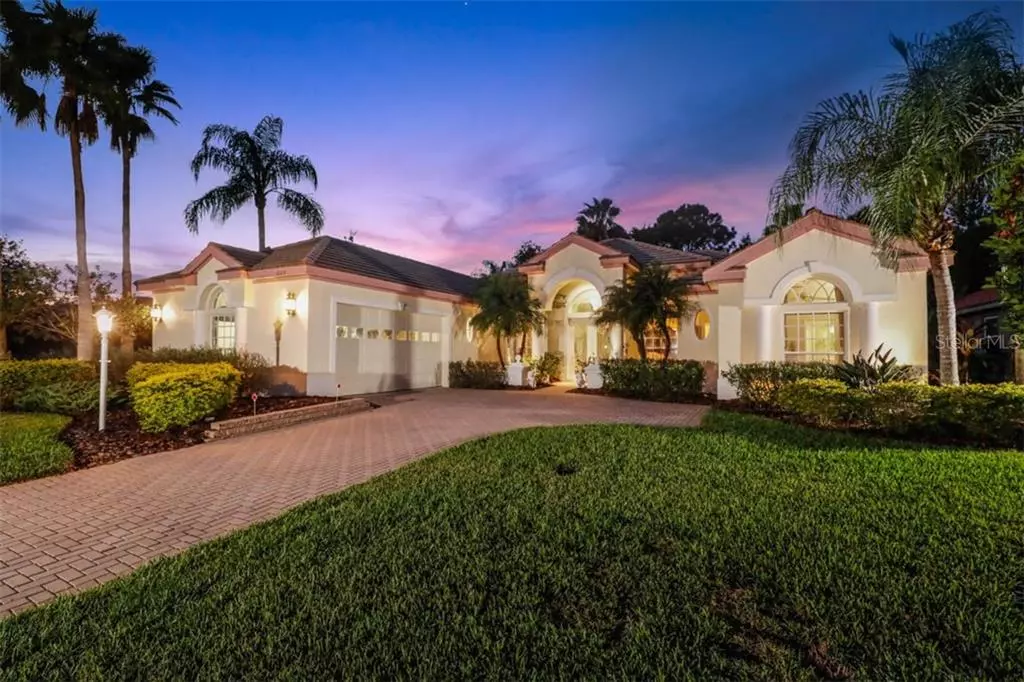$550,000
$553,000
0.5%For more information regarding the value of a property, please contact us for a free consultation.
3 Beds
3 Baths
2,770 SqFt
SOLD DATE : 01/25/2021
Key Details
Sold Price $550,000
Property Type Single Family Home
Sub Type Single Family Residence
Listing Status Sold
Purchase Type For Sale
Square Footage 2,770 sqft
Price per Sqft $198
Subdivision Edgewater Village Sp B Un 1
MLS Listing ID A4484344
Sold Date 01/25/21
Bedrooms 3
Full Baths 3
Construction Status Financing,Inspections
HOA Fees $11/ann
HOA Y/N Yes
Year Built 1996
Annual Tax Amount $8,201
Lot Size 9,583 Sqft
Acres 0.22
Property Description
This Custom built Todd Johnson Former Model is located in Edgewater Village in the Heart of Lakewood Ranch. Stroll or Bike over to Lakewood Ranch Main Street and partake in all the Activities , Shopping, Dining, Putt-putt Golf or the Cinema! The Vista of Lake Uihein greets you upon entering the Gated Community with its Shimmery Water, Lush Tropical landscape, Gazebo, Fishing Pier and Boat-Kayak launch. This Home’s thoughtful design Seamlessly integrates the indoor and outdoor space. Enter thru the Double Art Glass Doors and Welcome Guest in your Formal Living/Dining room complete with a pass thru Butler Bar and enjoy the Open View thru an expanse of Sliding glass doors to the Large Resort Style heated Pool and Spa recently resurface and re-tiled and updated also with Solar Panels. Entertain in the 2 Large Covered Lanai areas complete with Summer kitchen and Dining area. Light and Bright throughout, this Split open floor plan offers an Updated Kitchen with white wood cabinetry, center island, walk-in pantry, granite countertops and stainless appliances. The Spacious Breakfast Area with Huge Aquarium Window overlooks the Pool/Spa and Beautiful lush views of the Preserve and is Open to the Family Room with FPL plus Built-ins. Relax or retire to the Master Suite with Large Bath with Soaking Tub, Walk in shower and 2 Walk-in Closets with custom Built-ins. Adjacent is the Study with Custom Built-in desk and Cabinets. There are 2 add’l Bedrooms (3rd bedroom currently used as a 2nd study) with adjoining Baths. Make this Home Yours and Enjoy the Lifestyle you deserve. Short drive to the UTC Mall, Sarasota and Our World Famous Beaches.
Location
State FL
County Manatee
Community Edgewater Village Sp B Un 1
Zoning PDMU/WPE
Interior
Interior Features Attic Fan, Built-in Features, Ceiling Fans(s), Central Vaccum, Coffered Ceiling(s), Crown Molding, Dry Bar, Eat-in Kitchen, High Ceilings, Kitchen/Family Room Combo, Living Room/Dining Room Combo, Open Floorplan, Solid Surface Counters, Solid Wood Cabinets, Split Bedroom, Thermostat, Tray Ceiling(s), Vaulted Ceiling(s), Walk-In Closet(s), Window Treatments
Heating Central, Electric, Heat Pump
Cooling Central Air
Flooring Carpet, Ceramic Tile
Fireplaces Type Family Room
Furnishings Unfurnished
Fireplace true
Appliance Built-In Oven, Cooktop, Dishwasher, Disposal, Dryer, Exhaust Fan, Gas Water Heater, Ice Maker, Microwave, Refrigerator, Washer
Laundry Inside, Laundry Room
Exterior
Exterior Feature Hurricane Shutters, Irrigation System, Lighting, Outdoor Kitchen, Rain Gutters, Sliding Doors, Sprinkler Metered
Garage Driveway, Garage Door Opener, Garage Faces Side, Oversized
Garage Spaces 2.0
Pool Gunite, Heated, In Ground, Screen Enclosure, Solar Power Pump
Community Features Boat Ramp, Deed Restrictions, Fishing, Gated, Irrigation-Reclaimed Water, Park, Playground, Boat Ramp, Water Access, Waterfront
Utilities Available Cable Connected, Electricity Connected, Natural Gas Connected, Phone Available, Public, Sewer Connected, Sprinkler Meter, Sprinkler Recycled, Street Lights, Underground Utilities, Water Available
Amenities Available Dock, Gated, Park, Playground, Security, Vehicle Restrictions
Waterfront false
Roof Type Tile
Porch Covered, Screened
Attached Garage true
Garage true
Private Pool Yes
Building
Lot Description Sidewalk, Paved
Entry Level One
Foundation Slab
Lot Size Range 0 to less than 1/4
Sewer Public Sewer
Water Public
Architectural Style Ranch
Structure Type Block,Stucco
New Construction false
Construction Status Financing,Inspections
Schools
Elementary Schools Robert E Willis Elementary
Middle Schools Nolan Middle
High Schools Lakewood Ranch High
Others
Pets Allowed Yes
HOA Fee Include Security
Senior Community No
Ownership Fee Simple
Monthly Total Fees $11
Acceptable Financing Cash, Conventional, FHA, VA Loan
Membership Fee Required Required
Listing Terms Cash, Conventional, FHA, VA Loan
Num of Pet 2
Special Listing Condition None
Read Less Info
Want to know what your home might be worth? Contact us for a FREE valuation!

Our team is ready to help you sell your home for the highest possible price ASAP

© 2024 My Florida Regional MLS DBA Stellar MLS. All Rights Reserved.
Bought with COLDWELL BANKER REALTY

"Molly's job is to find and attract mastery-based agents to the office, protect the culture, and make sure everyone is happy! "






