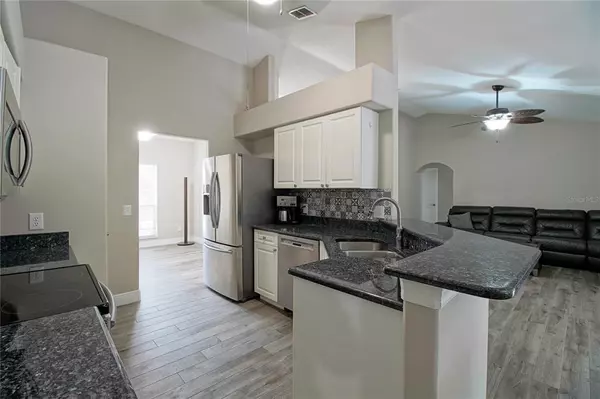$350,000
$349,900
For more information regarding the value of a property, please contact us for a free consultation.
3 Beds
2 Baths
1,673 SqFt
SOLD DATE : 06/18/2021
Key Details
Sold Price $350,000
Property Type Single Family Home
Sub Type Single Family Residence
Listing Status Sold
Purchase Type For Sale
Square Footage 1,673 sqft
Price per Sqft $209
Subdivision Lake Clair Place Sub
MLS Listing ID G5042049
Sold Date 06/18/21
Bedrooms 3
Full Baths 2
Construction Status Appraisal,Inspections
HOA Fees $22/ann
HOA Y/N Yes
Year Built 2000
Annual Tax Amount $2,133
Lot Size 0.260 Acres
Acres 0.26
Lot Dimensions 86X145X73X145
Property Description
LAKE CLAIR PLACE 3 BEDROOM 2 BATH POOL HOME!! As you enter the front foyer, the formal living room is to the left and the formal dining room is to your right. The dining room has easy access to the kitchen and dinette. The foyer will take you directly into the large family room, which is an open concept to the kitchen. The family room has sliders leading out to the pool, lanai, side patio and fenced rear yard. Views of the rear yard are beautiful with the lush gardens and fruit trees. This home features a split floor plan with 2 bedrooms and full bath room situated off of the family room. RECENT UPDATES INCLUDE-- POOL: Resurfaced & deck resurfaced, rescreening of birdcage with super screen, pool pump and automatic pool cleaner. INTERIOR--KITCHEN: cabinets, granite, tile backsplash. INTERIOR--BATHROOMS: frameless shower, granite countertops and faucets. INTERIOR WHOLE HOUSE: new carpet, tile, ceiling lights, all new switches, plugs & covers, new hardware including hinges and five and a half inch baseboards. Interior painted to include walls, doors and ceilings. New A/C. This is a great home for any family which is conveniently located to shopping, movie theaters, restaurants and major roadways.
Location
State FL
County Lake
Community Lake Clair Place Sub
Zoning R-3
Rooms
Other Rooms Family Room, Formal Dining Room Separate, Formal Living Room Separate, Inside Utility
Interior
Interior Features Cathedral Ceiling(s), Ceiling Fans(s), High Ceilings, Kitchen/Family Room Combo, Open Floorplan, Solid Wood Cabinets, Split Bedroom, Stone Counters, Thermostat, Walk-In Closet(s), Window Treatments
Heating Central, Electric
Cooling Central Air
Flooring Carpet, Ceramic Tile
Furnishings Negotiable
Fireplace false
Appliance Dishwasher, Disposal, Electric Water Heater, Microwave, Range, Refrigerator
Laundry Inside, Laundry Room
Exterior
Exterior Feature Fence, Irrigation System, Lighting, Sliding Doors
Garage Driveway, Garage Door Opener
Garage Spaces 2.0
Fence Board
Pool Gunite, In Ground, Pool Sweep, Screen Enclosure, Tile
Community Features Deed Restrictions
Utilities Available Cable Connected, Electricity Connected, Public, Water Connected
Waterfront false
View Garden, Pool
Roof Type Shingle
Porch Covered, Deck, Rear Porch, Screened
Attached Garage true
Garage true
Private Pool Yes
Building
Lot Description Cul-De-Sac, In County, Irregular Lot, Paved
Story 1
Entry Level One
Foundation Slab
Lot Size Range 1/4 to less than 1/2
Sewer Septic Tank
Water Public
Architectural Style Contemporary
Structure Type Block,Stucco
New Construction false
Construction Status Appraisal,Inspections
Schools
Elementary Schools Pine Ridge Elem
Middle Schools Gray Middle
High Schools South Lake High
Others
Pets Allowed Yes
Senior Community No
Ownership Fee Simple
Monthly Total Fees $22
Acceptable Financing Cash, Conventional, FHA
Membership Fee Required Required
Listing Terms Cash, Conventional, FHA
Special Listing Condition None
Read Less Info
Want to know what your home might be worth? Contact us for a FREE valuation!

Our team is ready to help you sell your home for the highest possible price ASAP

© 2024 My Florida Regional MLS DBA Stellar MLS. All Rights Reserved.
Bought with KELLER WILLIAMS CLASSIC

"Molly's job is to find and attract mastery-based agents to the office, protect the culture, and make sure everyone is happy! "






