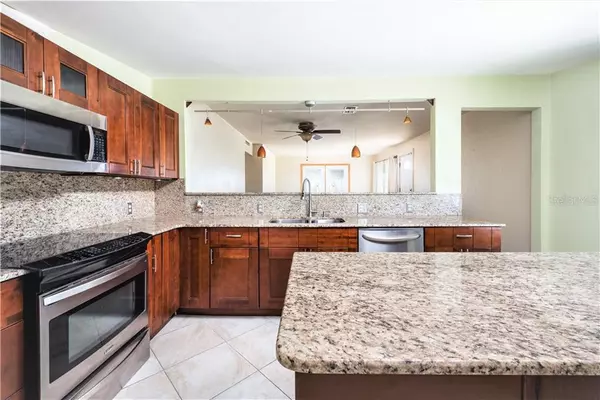$300,000
$300,000
For more information regarding the value of a property, please contact us for a free consultation.
3 Beds
2 Baths
1,536 SqFt
SOLD DATE : 06/30/2021
Key Details
Sold Price $300,000
Property Type Single Family Home
Sub Type Single Family Residence
Listing Status Sold
Purchase Type For Sale
Square Footage 1,536 sqft
Price per Sqft $195
Subdivision Gandy Gardens 5
MLS Listing ID U8116049
Sold Date 06/30/21
Bedrooms 3
Full Baths 2
Construction Status Inspections
HOA Y/N No
Year Built 1957
Annual Tax Amount $987
Lot Size 8,712 Sqft
Acres 0.2
Lot Dimensions 93x93
Property Description
HURRY-South Tampa Pool Home. Newer Kitchen boasts Granite Countertops, Stainless Steel Appliances and has French Doors opening up to a FANTASTIC OUTDOOR ENTERTAINING space with a pool. This 3/2 has a Master Suite with an exclusive entrance to the pool. Move in and go for a swim then relax under your Gazebo! Oversized Double Lot! Huge Block Shed with Electric. Dynamic location with close access to Crosstown/Downtown/Gandy Bridge/Pinellas County Beaches/ 15 minutes to Tampa International Airport & International Mall Lifestyle conveniences include Trader Joes, Sprouts, Publix, Target, Starbucks, local restaurants, Waterfront Dining. Conveniently located within walkable distance from the schools. Just minutes from MacDill AFB, Bayshore Blvd, Lee Roy Selmon Expressway, Gandy Bridge to St. Pete, Ballast Point Park, and all of the shopping and restaurants that make living in South Tampa easy and enjoyable! New Pool Pump, Newer Roof. All Information is Deemed Accurate - Buyer Must Verify
Location
State FL
County Hillsborough
Community Gandy Gardens 5
Zoning RS-60
Interior
Interior Features Master Bedroom Main Floor, Open Floorplan, Solid Surface Counters, Solid Wood Cabinets, Split Bedroom, Walk-In Closet(s)
Heating Central
Cooling Central Air
Flooring Bamboo, Ceramic Tile, Laminate
Fireplace false
Appliance Convection Oven, Dishwasher, Microwave, Range, Refrigerator
Exterior
Exterior Feature Fence
Pool Gunite, Screen Enclosure
Utilities Available Cable Available, Electricity Connected, Natural Gas Available, Public, Sewer Connected, Water Connected
Roof Type Shingle
Garage false
Private Pool Yes
Building
Story 1
Entry Level One
Foundation Slab
Lot Size Range 0 to less than 1/4
Sewer Public Sewer
Water Public
Structure Type Block
New Construction false
Construction Status Inspections
Others
Senior Community No
Ownership Fee Simple
Acceptable Financing Cash, Conventional, FHA, VA Loan
Listing Terms Cash, Conventional, FHA, VA Loan
Special Listing Condition None
Read Less Info
Want to know what your home might be worth? Contact us for a FREE valuation!

Our team is ready to help you sell your home for the highest possible price ASAP

© 2024 My Florida Regional MLS DBA Stellar MLS. All Rights Reserved.
Bought with RE/MAX METRO

"Molly's job is to find and attract mastery-based agents to the office, protect the culture, and make sure everyone is happy! "






