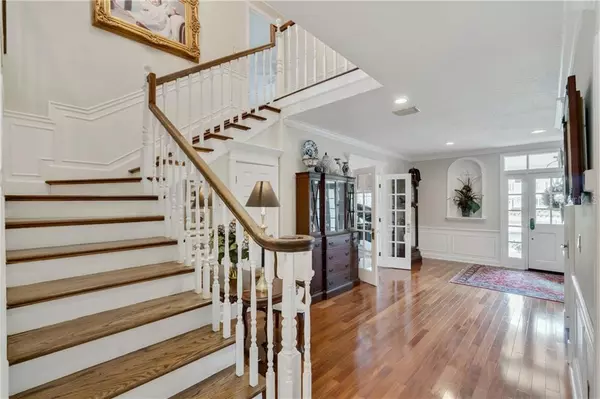$1,150,000
$1,125,000
2.2%For more information regarding the value of a property, please contact us for a free consultation.
7 Beds
6 Baths
5,278 SqFt
SOLD DATE : 07/26/2021
Key Details
Sold Price $1,150,000
Property Type Single Family Home
Sub Type Single Family Residence
Listing Status Sold
Purchase Type For Sale
Square Footage 5,278 sqft
Price per Sqft $217
Subdivision Wingfield Reserve Ph 3
MLS Listing ID O5932470
Sold Date 07/26/21
Bedrooms 7
Full Baths 5
Half Baths 1
Construction Status Financing,Inspections
HOA Fees $39
HOA Y/N Yes
Year Built 1988
Annual Tax Amount $7,189
Lot Size 1.010 Acres
Acres 1.01
Lot Dimensions x
Property Description
Prepared to be dazzled! Luxury and Elegance best describe one of the most magnificent Custom Homes in the Markham Wood corridor, setting a new precedent of quality and beauty with over 5,000 SF of luxury living at its finest in the coveted community of Wingfield Reserve with a BRAND NEW ROOF installed June 2021.
Offering privacy and secured access, this stunning Colonial pool home sits on 1+ acre of beautifully manicured landscaping, with 3 car garage, circular drive, and privacy fence. 7 bedrooms, a private office, 5 and half bathrooms, with an additional bedroom with separate entrance over the garage featuring a full bath and kitchenette that can be used as a 7th bedroom, man cave, game room, guest quarter or anything your heart desires.
Professionally and tastefully designed, every element of the home was upgraded at the highest standards and the finish work and detail are unrivaled! Hardwood floors, moldings, trim, built-ins and wainscoting are ones of the high-end quality features you will immediately notice upon entering the home.
The study located off the foyer is an ideal home office location, adorned by tile floors imported from Spain. Step into the elegant Formal living room and dining room, the perfect combination for intimate or large gatherings. The Gourmet kitchen features Chef quality appliances including a *BLUE STARR* professional gas oven/8 burner range with griddle and grill option, Wall mounted faucet and *VIKING* exhaust fan, *MIELE* dishwasher, Farmhouse sink, and a showcase walk in pantry accessed through double French doors.
The adjacent Family room features, a wood burning fireplace, built-in shelves and a well-appointed wet bar and wine rack. The secluded room with behind the family room with Murphy bed is the perfect bonus room or additional guest bedroom.
The second floor offers 5 large bedrooms with custom built in closets and 3 bathrooms: 2 bedrooms with a Jack and Jill bathroom, 1 bedroom with access to a glamourous bathroom, and a dream nursery with a showcase closet!
The Owner’s Quarter features a wood burning fireplace, an extraordinary his and hers walk in closet with Italian Calcutta Marble island and a lavish Master Bathroom providing timeless and luxury design.
French doors throughout connect the interior spaces to the scenic outdoors. Enjoy the Florida Lifestyle at its best by the heated sparkling swimming pool and spa. The screened enclosed lanai features a spacious sitting area, retractable awnings, access to a full bath, a custom Summer Kitchen with Lynx Barbeque, Alfresco double burner, summit ice maker and professional refrigerator. Step into one of the most exciting backyards! Several fenced areas which is perfect for safe play and an invisible fence for your pets. Find a peaceful retreat in the She-shed nestled in the back or by the fairytale like Arbor adorned by grapevines surrounding a koi pond with 2 waterfalls and sitting area. Zone for great schools, located near major highways, restaurants, and shops. Call today to schedule your private showing!
Location
State FL
County Seminole
Community Wingfield Reserve Ph 3
Zoning R
Rooms
Other Rooms Attic, Bonus Room, Breakfast Room Separate, Den/Library/Office, Family Room, Formal Dining Room Separate, Formal Living Room Separate, Great Room, Inside Utility, Interior In-Law Suite
Interior
Interior Features Ceiling Fans(s), Crown Molding, Eat-in Kitchen, Kitchen/Family Room Combo, Pest Guard System, Solid Surface Counters, Solid Wood Cabinets, Stone Counters, Thermostat, Walk-In Closet(s), Wet Bar, Window Treatments
Heating Central
Cooling Central Air
Flooring Carpet, Ceramic Tile, Wood
Fireplaces Type Family Room, Master Bedroom, Wood Burning
Furnishings Negotiable
Fireplace true
Appliance Bar Fridge, Dishwasher, Disposal, Electric Water Heater, Exhaust Fan, Freezer, Ice Maker, Indoor Grill, Range, Range Hood, Refrigerator
Laundry Inside, Upper Level
Exterior
Exterior Feature Awning(s), Dog Run, Fence, French Doors, Irrigation System, Lighting, Outdoor Grill, Outdoor Kitchen, Outdoor Shower, Sprinkler Metered, Storage
Garage Circular Driveway, Garage Door Opener, Garage Faces Side
Garage Spaces 3.0
Pool Deck, Heated, In Ground, Lighting, Outside Bath Access, Screen Enclosure, Solar Heat, Tile
Utilities Available Cable Connected, Electricity Connected, Street Lights
View Pool
Roof Type Shingle
Porch Covered, Deck, Front Porch, Patio, Porch, Screened
Attached Garage true
Garage true
Private Pool Yes
Building
Lot Description Sidewalk, Paved
Entry Level Two
Foundation Slab
Lot Size Range 1 to less than 2
Sewer Septic Tank
Water Public
Architectural Style Colonial
Structure Type Block,Stucco
New Construction false
Construction Status Financing,Inspections
Schools
Elementary Schools Woodlands Elementary
Middle Schools Markham Woods Middle
High Schools Lake Mary High
Others
Pets Allowed Yes
Senior Community No
Ownership Fee Simple
Monthly Total Fees $79
Acceptable Financing Cash, Conventional
Membership Fee Required Required
Listing Terms Cash, Conventional
Special Listing Condition None
Read Less Info
Want to know what your home might be worth? Contact us for a FREE valuation!

Our team is ready to help you sell your home for the highest possible price ASAP

© 2024 My Florida Regional MLS DBA Stellar MLS. All Rights Reserved.
Bought with KELLER WILLIAMS WINTER PARK

"Molly's job is to find and attract mastery-based agents to the office, protect the culture, and make sure everyone is happy! "






