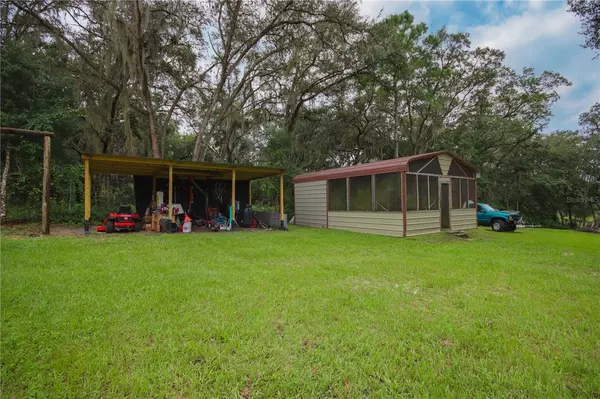$280,000
$280,000
For more information regarding the value of a property, please contact us for a free consultation.
4 Beds
2 Baths
2,326 SqFt
SOLD DATE : 10/27/2021
Key Details
Sold Price $280,000
Property Type Other Types
Sub Type Manufactured Home
Listing Status Sold
Purchase Type For Sale
Square Footage 2,326 sqft
Price per Sqft $120
Subdivision Lake Dior Estates Tr 11
MLS Listing ID OM627478
Sold Date 10/27/21
Bedrooms 4
Full Baths 2
Construction Status Appraisal,Financing,Inspections
HOA Y/N No
Year Built 2018
Annual Tax Amount $2,158
Lot Size 3.380 Acres
Acres 3.38
Property Description
A SLICE OF HEAVEN! PRIVATE! A1! As you enter the property through the privacy gate, the breathtaking landscape will make you step back and make you feel as though you hit the lottery. This one has everything that you could ask for with 3+ acres, privacy, 4 bedroom / 2 bath home, and water access! Need a spot for your pasture pets or room for the dogs to run, look no further! Sit in the detached screened-in gazebo and enjoy your morning coffee or a glass of wine as you watch the sunset. For the nautical lovers, take a midday or night cruise at your leisure. The home is immaculate, like new condition throughout. Just across the road are MILES of horse-riding trails. The property has plenty of fruit trees as well. Better hurry though, this one won’t last long. Schedule your showing today!
Location
State FL
County Marion
Community Lake Dior Estates Tr 11
Zoning A1
Rooms
Other Rooms Family Room, Inside Utility
Interior
Interior Features Ceiling Fans(s), Eat-in Kitchen, Living Room/Dining Room Combo, Open Floorplan, Split Bedroom, Walk-In Closet(s)
Heating Electric
Cooling Central Air
Flooring Carpet, Laminate
Fireplaces Type Family Room, Wood Burning
Furnishings Unfurnished
Fireplace true
Appliance Convection Oven, Dishwasher, Dryer, Electric Water Heater, Range, Range Hood, Refrigerator, Washer
Laundry Inside, Laundry Room
Exterior
Exterior Feature Other
Fence Board
Utilities Available Electricity Connected
Waterfront Description Lake
View Y/N 1
Water Access 1
Water Access Desc Lake
View Trees/Woods
Roof Type Shingle
Garage false
Private Pool No
Building
Lot Description Cleared, Flag Lot, In County, Pasture
Entry Level One
Foundation Crawlspace
Lot Size Range 2 to less than 5
Sewer Septic Tank
Water Well
Structure Type Vinyl Siding
New Construction false
Construction Status Appraisal,Financing,Inspections
Schools
Elementary Schools Stanton-Weirsdale Elem. School
Middle Schools Lake Weir Middle School
High Schools Lake Weir High School
Others
Senior Community No
Ownership Fee Simple
Acceptable Financing Cash, Conventional
Listing Terms Cash, Conventional
Special Listing Condition None
Read Less Info
Want to know what your home might be worth? Contact us for a FREE valuation!

Our team is ready to help you sell your home for the highest possible price ASAP

© 2024 My Florida Regional MLS DBA Stellar MLS. All Rights Reserved.
Bought with WHEATLEY REALTY GROUP

"Molly's job is to find and attract mastery-based agents to the office, protect the culture, and make sure everyone is happy! "






