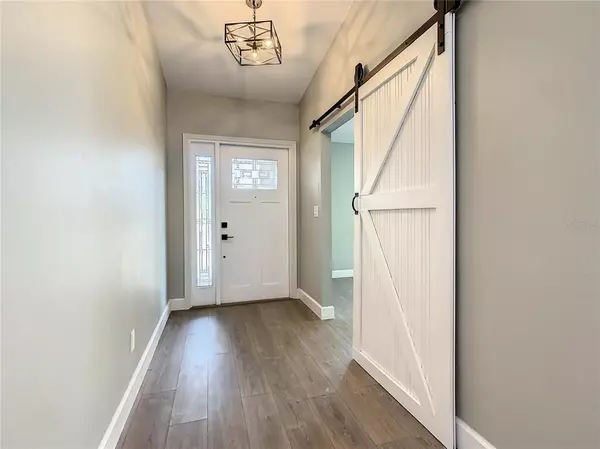$601,000
$575,000
4.5%For more information regarding the value of a property, please contact us for a free consultation.
3 Beds
2 Baths
1,763 SqFt
SOLD DATE : 02/22/2022
Key Details
Sold Price $601,000
Property Type Single Family Home
Sub Type Single Family Residence
Listing Status Sold
Purchase Type For Sale
Square Footage 1,763 sqft
Price per Sqft $340
Subdivision Falcon Ridge
MLS Listing ID U8149978
Sold Date 02/22/22
Bedrooms 3
Full Baths 2
Construction Status Financing,Inspections
HOA Fees $10/ann
HOA Y/N Yes
Year Built 1988
Annual Tax Amount $4,221
Lot Size 0.280 Acres
Acres 0.28
Lot Dimensions 85x131
Property Description
BEAUTIFULLY REMODELED 3 Bedroom, 2 Bath, + Office/Den pool home. This lovely home is situated on a well-manicured, over-sized lot in the Falcon Ridge community of Palm Harbor and is zoned for top-rated schools including Palm Harbor University High School. Fully remodeled and updated, this owner has not missed a step. Key updates include new hurricane impact windows & doors installed in 2021, new patio pavers just installed in 2022, new hot water heater and water softener in 2020, and new roof in 2018. The first thing that will impress you as you enter this home is the gorgeous new vinyl plank flooring which continues throughout the home. Or, maybe it will be the office/den that is conveniently located just off the front entry and presents itself with a custom barn door that offers both style and function. As you make your way into the heart of the home, you will notice the vaulted ceilings that add to the open and spacious feel throughout. The tastefully updated kitchen is fully equipped with solid wood cabinets featuring soft close doors and drawers, high quality quartz counter tops, new stainless-steel appliances, subway tile backsplash, modern pendent lights, recessed lighting, and a breakfast bar that overlooks the great room. On the other side of the kitchen is the formal dining room. The large walk-in pantry in the dining room is outfitted with a freezer chest which conveys with the home. Both the dining room and master bedroom feature impact French doors that offer relaxing views and easy access to the covered patio and pool area. The master suite also enjoys vaulted ceilings and an en-suite master bath which has been fully updated with a solid wood double sink vanity, walk-in shower with modern glass accent tile, and a large walk-in closet. This is a split floor plan with bedrooms 2 & 3 being of good size with spacious closets and vinyl plank floors. The second bathroom has been fully renovated with bright white tile, new vanity and fixtures. Step outside to the spectacular backyard retreat which is perfect for entertaining and the Florida lifestyle. The pool has been newly resurfaced and all new pavers have been installed around the entire pool and patio area. The large covered patio has two fans and room for seating and outdoor eating. With no rear neighbors, just enjoy the sparkling pool, fully-fenced large backyard, palm trees, and Florida sunshine. Other notable updates include new impact front door, resurfaced pool in 2017, new switches & outlets, and fresh paint throughout. Located just a short distance away from award winning beaches, downtown Palm Harbor, shopping, restaurants, Pinellas Trail, and so much more!! Do not miss this one! Schedule your private showing today!!
Location
State FL
County Pinellas
Community Falcon Ridge
Zoning R-1
Rooms
Other Rooms Den/Library/Office
Interior
Interior Features Ceiling Fans(s), High Ceilings, Kitchen/Family Room Combo, Solid Surface Counters, Solid Wood Cabinets, Vaulted Ceiling(s)
Heating Central, Electric
Cooling Central Air
Flooring Vinyl
Fireplace false
Appliance Dishwasher, Disposal, Dryer, Microwave, Refrigerator, Washer, Water Softener
Laundry Laundry Room
Exterior
Exterior Feature Fence, French Doors
Garage Spaces 2.0
Fence Wood
Pool Gunite, In Ground, Pool Sweep
Utilities Available Cable Connected, Electricity Connected, Sewer Connected, Water Connected
Roof Type Shingle
Porch Covered, Rear Porch
Attached Garage true
Garage true
Private Pool Yes
Building
Story 1
Entry Level One
Foundation Slab
Lot Size Range 1/4 to less than 1/2
Sewer Public Sewer
Water Public
Architectural Style Ranch
Structure Type Block,Stucco
New Construction false
Construction Status Financing,Inspections
Schools
Elementary Schools Highland Lakes Elementary-Pn
Middle Schools Palm Harbor Middle-Pn
High Schools Palm Harbor Univ High-Pn
Others
Pets Allowed Yes
Senior Community No
Ownership Fee Simple
Monthly Total Fees $10
Acceptable Financing Cash, Conventional, FHA, VA Loan
Membership Fee Required Required
Listing Terms Cash, Conventional, FHA, VA Loan
Special Listing Condition None
Read Less Info
Want to know what your home might be worth? Contact us for a FREE valuation!

Our team is ready to help you sell your home for the highest possible price ASAP

© 2024 My Florida Regional MLS DBA Stellar MLS. All Rights Reserved.
Bought with CHARLES RUTENBERG REALTY INC

"Molly's job is to find and attract mastery-based agents to the office, protect the culture, and make sure everyone is happy! "






