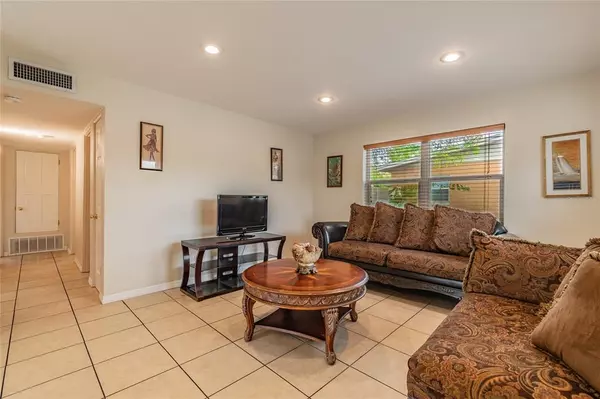$292,000
$243,430
20.0%For more information regarding the value of a property, please contact us for a free consultation.
3 Beds
1 Bath
966 SqFt
SOLD DATE : 04/08/2022
Key Details
Sold Price $292,000
Property Type Single Family Home
Sub Type Single Family Residence
Listing Status Sold
Purchase Type For Sale
Square Footage 966 sqft
Price per Sqft $302
Subdivision Angelas Gardens
MLS Listing ID T3359801
Sold Date 04/08/22
Bedrooms 3
Full Baths 1
Construction Status Appraisal,Financing,Inspections,No Contingency
HOA Y/N No
Year Built 1961
Annual Tax Amount $3,402
Lot Size 6,098 Sqft
Acres 0.14
Property Description
Beautiful ready to move-in, 3-Bedroom, 1-Bath home. Remodeled in 2016 with New Roof, Windows, Flooring, Updated Electrical, Kitchen Cabinets with Granite Counter Tops, Appliances, Ceiling Fans, and Bathroom. The 2012 A/C was serviced 1 year ago. The moment you step inside you notice the open floor plan of the Living, dining and kitchen area. The Kitchen includes all appliances with beautiful wood cabinets. From the kitchen you can access the inside laundry room ready with a Washer and Dryer plus a small storage area. The 1 car Carport has a long private Driveaway for additional vehicles and is next to the inside Utility Room door. Nice size Front and Back Yard for your gardening. The Back yard has a Privacy Fence. Water used for the lawn is Reclaimed Water. Shoecraft Park is at walking distance. This is a Great location to call home in Pinellas. Near 19, I-275, Gandy Blvd, and Bayside Bridge. Come visit this home soon and make it your own.
Location
State FL
County Pinellas
Community Angelas Gardens
Direction N
Interior
Interior Features Ceiling Fans(s)
Heating Central
Cooling Central Air
Flooring Carpet, Ceramic Tile
Fireplace false
Appliance Dishwasher, Dryer, Electric Water Heater, Microwave, Range, Refrigerator, Washer
Laundry Inside, Laundry Room
Exterior
Exterior Feature Fence
Utilities Available Cable Available, Electricity Available, Public, Water Available
Roof Type Shingle
Garage false
Private Pool No
Building
Entry Level One
Foundation Slab
Lot Size Range 0 to less than 1/4
Sewer Public Sewer
Water Public
Structure Type Block
New Construction false
Construction Status Appraisal,Financing,Inspections,No Contingency
Others
Senior Community No
Ownership Fee Simple
Acceptable Financing Cash, Conventional, FHA, VA Loan
Listing Terms Cash, Conventional, FHA, VA Loan
Special Listing Condition None
Read Less Info
Want to know what your home might be worth? Contact us for a FREE valuation!

Our team is ready to help you sell your home for the highest possible price ASAP

© 2024 My Florida Regional MLS DBA Stellar MLS. All Rights Reserved.
Bought with DALTON WADE INC

"Molly's job is to find and attract mastery-based agents to the office, protect the culture, and make sure everyone is happy! "






