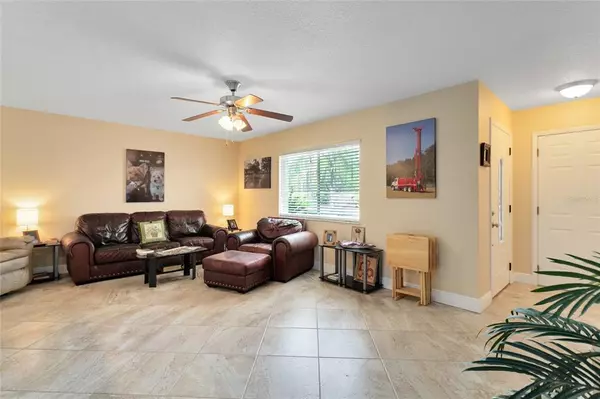$355,000
$329,900
7.6%For more information regarding the value of a property, please contact us for a free consultation.
3 Beds
2 Baths
1,369 SqFt
SOLD DATE : 06/07/2022
Key Details
Sold Price $355,000
Property Type Single Family Home
Sub Type Single Family Residence
Listing Status Sold
Purchase Type For Sale
Square Footage 1,369 sqft
Price per Sqft $259
Subdivision Sky Lark Unit 2 Rep
MLS Listing ID O6023376
Sold Date 06/07/22
Bedrooms 3
Full Baths 2
Construction Status Inspections
HOA Y/N No
Originating Board Stellar MLS
Year Built 1977
Annual Tax Amount $1,570
Lot Size 0.270 Acres
Acres 0.27
Property Description
*MULTIPLE OFFERS - HIGHEST & BEST DUE BY END OF DAY SUNDAY, MAY 8TH* Knock knock...this is YOUR opportunity to have your own little slice of PARADISE! UPDATED SPLIT PLAN WATERFRONT home on CUL-DE-SAC in LOVELY LONGWOOD! **NEW architectural shingle roof 5/2022, 2015 fencing, 2014 AC, 2014 electrical panel, 2014 water heater** WOW! HUGE back yard is LOADED with possibilities and has a SERENE feeling with mature landscaping, open patio with RELAXING water fountain sounds while taking in the SCENIC WATER VIEWS of Mamasahn Lake! Outdoor space also offers Greenhouse, additional concrete pad & bring your SUREPOWER 50 AMP CHARGER (only 2 years old) with DOUBLE GATE ENTRY on fence to accommodate your RV or TRAILER NEEDS! Did I mention NO HOA?! This CHARMING block home is nestled away with an extended driveway for extra parking, beautiful mature trees, 1 car garage & COVERED front entry! Tiled foyer WELCOMES you in to the OPEN FLOOR PLAN with LARGE INVITING living room off UPDATED KITCHEN! SUNNY kitchen boasts GRANITE counters, raised panel WOOD cabinets with CROWN MOLDING detail, built-in STAINLESS STEEL WHIRPOOL APPLIANCES offering refrigerator with ice & water in the door & a window above the sink offering LUSH YARD VIEWS! AIRY dining room has WALLS OF WINDOWS with WATER VIEWS, chandelier and a French door to the patio! GENEROUS Owners Retreat has WALK-IN CLOSET and UPDATED bath with tile floor, WOOD adult-height vanity with GRANITE, vent fan & ROOMY tiled shower stall! SIZABLE guest bedrooms have WATER VIEWS & share NEUTRAL UPDATED bath with tile floor, tiled tub/shower combo, adult height WOOD vanity with GRANITE, medicine cabinet and CONVENIENT linen closet in the hall! Other: knock down finished ceilings, 6 panel doors, 2" blinds PLUS WASHER & DRYER STAY! FABULOUS LONGWOOD location feels like a HIDDEN GEM yet SO CLOSE TO EVERYTHING with easy access to 17-92, 427, 434, 419, Sunrail Station, South Seminole Hospital, Advent Health, Big Tree Park, Candyland Park, schools & SO MUCH MORE! HURRY!
Location
State FL
County Seminole
Community Sky Lark Unit 2 Rep
Zoning LDR
Rooms
Other Rooms Formal Dining Room Separate
Interior
Interior Features Ceiling Fans(s), Kitchen/Family Room Combo, Master Bedroom Main Floor, Solid Surface Counters, Solid Wood Cabinets, Split Bedroom, Thermostat, Walk-In Closet(s), Window Treatments
Heating Central, Electric
Cooling Central Air
Flooring Carpet, Tile
Fireplace false
Appliance Dishwasher, Disposal, Dryer, Electric Water Heater, Microwave, Range, Refrigerator, Washer
Laundry In Garage
Exterior
Exterior Feature French Doors, Sidewalk
Garage Driveway, Garage Door Opener, Garage Faces Side
Garage Spaces 1.0
Fence Fenced, Other, Wood
Community Features None
Utilities Available BB/HS Internet Available, Cable Connected, Electricity Connected, Public, Sewer Connected
Waterfront Description Lake
View Y/N 1
Water Access 1
Water Access Desc Lake
View Water
Roof Type Shingle
Porch Patio
Attached Garage true
Garage true
Private Pool No
Building
Lot Description Cul-De-Sac, City Limits, Level, Oversized Lot, Sidewalk, Street Dead-End, Paved
Story 1
Entry Level One
Foundation Slab
Lot Size Range 1/4 to less than 1/2
Sewer Public Sewer
Water Public
Architectural Style Ranch, Traditional
Structure Type Block, Stucco
New Construction false
Construction Status Inspections
Schools
Elementary Schools Highlands Elementary
Middle Schools Milwee Middle
High Schools Winter Springs High
Others
Senior Community No
Ownership Fee Simple
Acceptable Financing Cash, Conventional, FHA, VA Loan
Membership Fee Required None
Listing Terms Cash, Conventional, FHA, VA Loan
Special Listing Condition None
Read Less Info
Want to know what your home might be worth? Contact us for a FREE valuation!

Our team is ready to help you sell your home for the highest possible price ASAP

© 2024 My Florida Regional MLS DBA Stellar MLS. All Rights Reserved.
Bought with RE/MAX 200 REALTY

"Molly's job is to find and attract mastery-based agents to the office, protect the culture, and make sure everyone is happy! "






