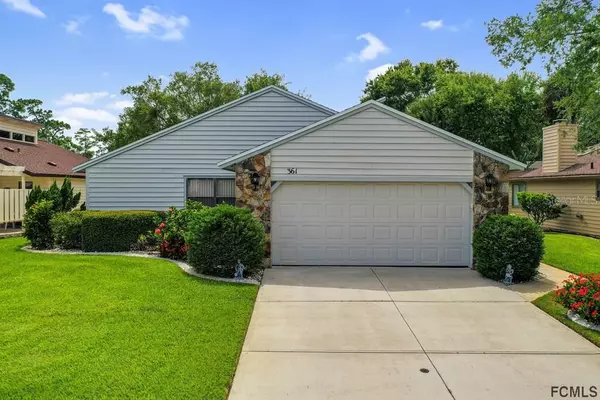$242,000
$250,000
3.2%For more information regarding the value of a property, please contact us for a free consultation.
3 Beds
3 Baths
2,086 SqFt
SOLD DATE : 08/18/2020
Key Details
Sold Price $242,000
Property Type Single Family Home
Sub Type Single Family Residence
Listing Status Sold
Purchase Type For Sale
Square Footage 2,086 sqft
Price per Sqft $116
Subdivision Not Assigned
MLS Listing ID FC258229
Sold Date 08/18/20
Bedrooms 3
Full Baths 2
Half Baths 1
HOA Fees $830
HOA Y/N Yes
Originating Board Flagler
Year Built 1981
Annual Tax Amount $2,427
Lot Size 8,712 Sqft
Acres 0.2
Property Description
24/7 DESIRABLE GATED GOLF COMMUNITY!!! This home has it all, OPEN concept floor plan, soaring ceilings, TILE 18x18 floors throughout all common areas. Kitchen fully remodeled in 2016, looks like new. It boasts stunning GRANITE countertops, SS APPLIANCES, an elegant SS range hood, GLASS backsplash, KRAFT MAID cabinets, LED recessed lighting and a breakfast bar. The SPLIT floor plan features the owner's suite on one side, en-suite master bathroom with DOUBLE sinks, GRANITE countertops, walk-in shower plus walk-in closet. On the other side two guest bedrooms separated by a Jack-n-Jill bathroom with GRANITE countertops plus a powder room for your guests. The family room has a custom built wet bar, propane fireplace and plenty of room for entertaining. The back porch overlooks the 8th green on the North Golf Course of Pelican Bay and water views of the canal.. NEW ROOF in 2019, overhead garage opener 2020. New water heater being installed. Master HOA $830yr and Villas Sub Ass/ $60/mo.
Location
State FL
County Volusia
Community Not Assigned
Zoning OUT/CNTY
Interior
Interior Features Ceiling Fans(s), Vaulted Ceiling(s), Walk-In Closet(s)
Heating Central, Electric
Cooling Central Air
Flooring Carpet, Tile
Fireplace true
Appliance Dishwasher, Dryer, Range, Refrigerator, Washer
Laundry Inside
Exterior
Garage Spaces 2.0
Utilities Available Underground Utilities
Amenities Available Clubhouse, Gated, Golf Course, Other, Pool
Waterfront Description Canal - Freshwater
View Y/N 1
View Golf Course
Roof Type Shingle
Porch Front Porch, Patio, Rear Porch
Garage true
Private Pool No
Building
Lot Description Interior Lot, Irregular Lot, Tip Lot
Story 1
Entry Level Multi/Split
Lot Size Range 0 to less than 1/4
Sewer Public Sewer
Water Public
Architectural Style Traditional
Structure Type Frame
Others
HOA Fee Include Guard - 24 Hour, Maintenance Grounds
Senior Community No
Acceptable Financing Cash, FHA, VA Loan
Listing Terms Cash, FHA, VA Loan
Read Less Info
Want to know what your home might be worth? Contact us for a FREE valuation!

Our team is ready to help you sell your home for the highest possible price ASAP

© 2024 My Florida Regional MLS DBA Stellar MLS. All Rights Reserved.
Bought with NON-MLS OFFICE

"Molly's job is to find and attract mastery-based agents to the office, protect the culture, and make sure everyone is happy! "






