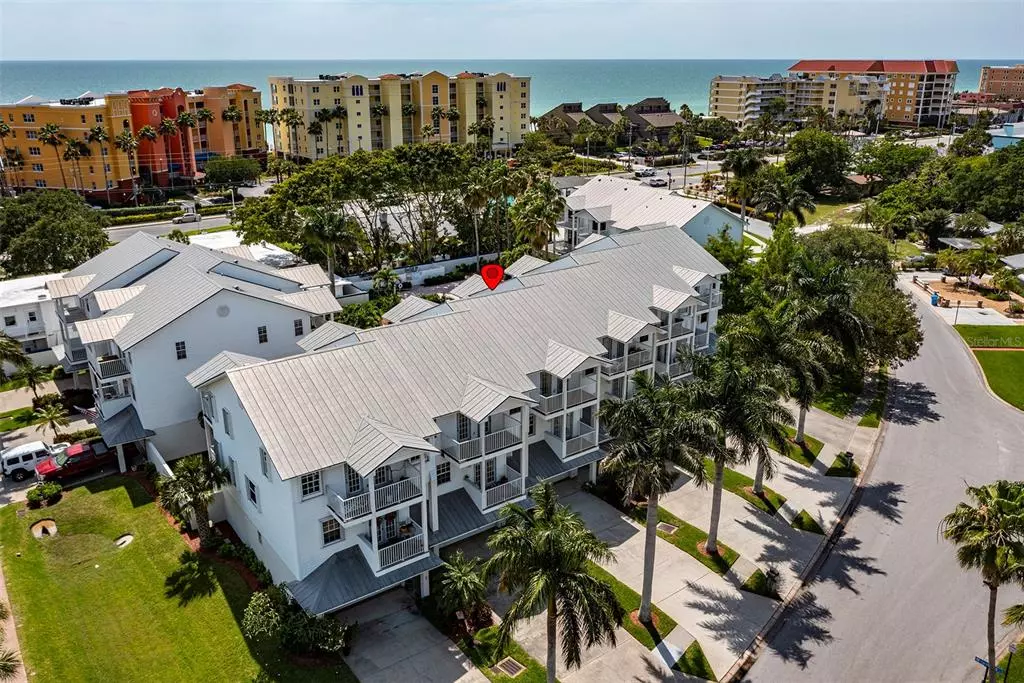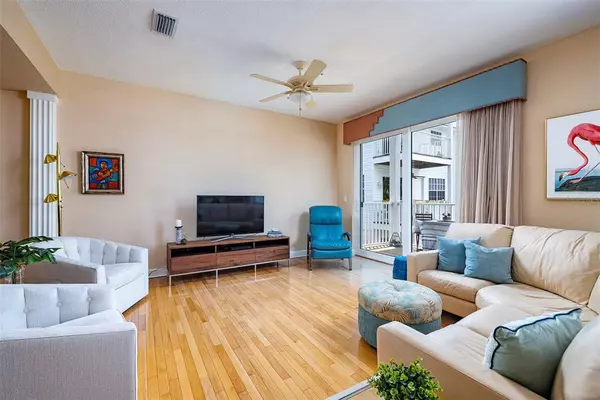$815,000
$829,900
1.8%For more information regarding the value of a property, please contact us for a free consultation.
3 Beds
3 Baths
1,994 SqFt
SOLD DATE : 07/19/2022
Key Details
Sold Price $815,000
Property Type Townhouse
Sub Type Townhouse
Listing Status Sold
Purchase Type For Sale
Square Footage 1,994 sqft
Price per Sqft $408
Subdivision Tides Village - Concourse
MLS Listing ID U8160677
Sold Date 07/19/22
Bedrooms 3
Full Baths 2
Half Baths 1
HOA Fees $400/mo
HOA Y/N Yes
Originating Board Stellar MLS
Year Built 2000
Annual Tax Amount $3,725
Lot Size 1,306 Sqft
Acres 0.03
Property Description
RELAX, UNWIND & FIND YOURSELF in this Perfectly Private Paradise! This Amazing Townhome is Move-In Ready! Boasting 3BR, 2.5 BA, 3 Car Garage, Private Elevator, Four Balconies, Covered Patio and So Much More! Take just One Step Inside and you will Fall in LOVE with this Flexible Floorplan and Open Layout! With just under 2,000SF of Incredible Living Space, this 3-Level Townhome offers ROOM to ROAM! Featuring 3 Spacious Bedrooms; each with access to a Balcony, 2 Full Baths, One Half Bath, a PRIVATE ELEVATOR, Multiple Outdoor Living Spaces and a 3+ Car Garage. The Chef will appreciate the abundant Cabinet and Counter Space this Gorgeous Kitchen has to offer. Huge Breakfast Bar, Pantry Closet plus a Breakfast Room with Double French Doors opening to One of the Four Balconies. Everyone will love the Great Room with Glass Sliders leading to your 2nd Floor Balcony. From this Balcony, follow your private steps leading straight down to the Lushly Landscaped Backyard and Community Pool. Take the Private Elevator to the Third Floor and find a Split Bedroom Floor Plan, Laundry and Extra Storage. One Step through the Double Doors of the Primary Bedroom and OOH LA LA – You are at the SPA! This Dreamy Retreat boasts an amazing En Suite Bathroom, Walk-In Closet, Plantation Shutters and Sliders opening to your Private Balcony with Glimpses of the Gulf of Mexico and Sunset Views! The Two Spacious Guest Bedrooms both have large Closets and both feature French Doors with access to the Third Floor Balcony. Take One Step Outside and find SERENITY at the Sparking Pool and Spa!! Start your day with the Sunrise on one of the Front Balconies and end each day with the Sunset in the back. The Multiple Balconies and Patio will Expand your Living Space! The Oversized Garage has space for 3 Cars, Loads of Storage plus Bonus Space for a Workshop or Fitness area and Rear French Door opens to your Covered Patio. Other features include Hurricane Rated Sliders, Hurricane Shutters, Trane HVAC System and Metal Roof. You will FIND ADVENTURE just outside your front door! Minutes to Top Rated Beaches and everything Island Life has to offer. Just steps to the areas best Beaches, Restaurants, Boutiques, Parks, Playgrounds plus Community Tennis Courts. Close to TOP-RATED SEMINOLE SCHOOLS, Golf Courses, Hospitals, Airports and an EZ Commute to Tampa. Take a Daytrip to Orlando Theme Parks and SO MUCH MORE! Make this your Primary or Second Home. As an Investment; the 3 Month Minimum Rental and this Highly Desirable Location would generate TOP-LEVEL RENT RATES all year round! Take full advantage of the Beach Life and benefit from all the Amenities this Popular Neighborhood has to offer! Nestled in the coveted Tides Village; this home is one of just 12 Townhomes in this small Key West Style Community. This is a PET FRIENDLY COMMUNITY with LOW HOA FEES and this home is MOVE-IN READY! Call to Schedule your Private Tour Today! Room Feature: Linen Closet In Bath (Primary Bedroom).
Location
State FL
County Pinellas
Community Tides Village - Concourse
Rooms
Other Rooms Breakfast Room Separate, Formal Dining Room Separate, Inside Utility
Interior
Interior Features Ceiling Fans(s), Eat-in Kitchen, Elevator, High Ceilings, PrimaryBedroom Upstairs, Open Floorplan, Split Bedroom, Tray Ceiling(s), Walk-In Closet(s), Window Treatments
Heating Central
Cooling Central Air
Flooring Carpet, Tile, Wood
Fireplace false
Appliance Cooktop, Dishwasher, Dryer, Microwave, Range, Refrigerator, Washer
Laundry Inside, Upper Level
Exterior
Exterior Feature Balcony, French Doors, Hurricane Shutters, Lighting, Sidewalk, Sliding Doors
Garage Driveway, Garage Door Opener, Guest, Off Street, Oversized, Under Building
Garage Spaces 3.0
Pool Gunite
Community Features Playground, Pool, Tennis Courts
Utilities Available Public
Amenities Available Pool
View Pool
Roof Type Metal
Porch Covered, Deck, Front Porch, Patio, Rear Porch
Attached Garage true
Garage true
Private Pool No
Building
Story 3
Entry Level Three Or More
Foundation Slab
Lot Size Range 0 to less than 1/4
Sewer Public Sewer
Water Public
Architectural Style Elevated, Key West
Structure Type Block
New Construction false
Schools
Elementary Schools Bauder Elementary-Pn
Middle Schools Seminole Middle-Pn
High Schools Seminole High-Pn
Others
Pets Allowed Yes
HOA Fee Include Pool,Maintenance Grounds
Senior Community No
Pet Size Medium (36-60 Lbs.)
Ownership Fee Simple
Monthly Total Fees $400
Membership Fee Required Required
Num of Pet 3
Special Listing Condition None
Read Less Info
Want to know what your home might be worth? Contact us for a FREE valuation!

Our team is ready to help you sell your home for the highest possible price ASAP

© 2024 My Florida Regional MLS DBA Stellar MLS. All Rights Reserved.
Bought with KELLER WILLIAMS RLTY SEMINOLE

"Molly's job is to find and attract mastery-based agents to the office, protect the culture, and make sure everyone is happy! "






