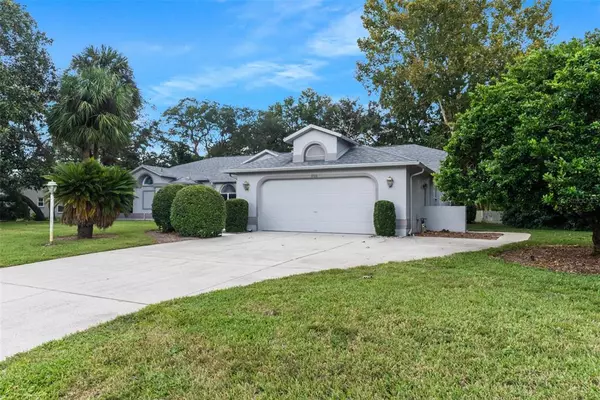$350,000
$355,000
1.4%For more information regarding the value of a property, please contact us for a free consultation.
3 Beds
2 Baths
1,845 SqFt
SOLD DATE : 11/23/2022
Key Details
Sold Price $350,000
Property Type Single Family Home
Sub Type Single Family Residence
Listing Status Sold
Purchase Type For Sale
Square Footage 1,845 sqft
Price per Sqft $189
Subdivision East Linden Estate
MLS Listing ID W7849749
Sold Date 11/23/22
Bedrooms 3
Full Baths 2
Construction Status Appraisal,Financing,Inspections
HOA Fees $8/ann
HOA Y/N Yes
Originating Board Stellar MLS
Year Built 1991
Annual Tax Amount $2,086
Lot Size 0.490 Acres
Acres 0.49
Property Description
This wonderful 3 bedroom 2 bathroom single story pool home could be perfect for you! Located in the sought after East Linden Estates this home boasts just under a half acre of land at .49 acres with fenced in back yard. The pools solar heating system done in 2021 and roof done in 2017 makes for less worries. When you first approach the home you will notice the lush yard with well manicured hedges providing privacy to the front of the home. Upon entering you’ll notice the recessed tray ceilings to provide ambient accent lighting. Which is also great for displaying any art or family photos or perhaps the faux plants to give the space a more natural feel. Carpeted throughout with tile in the wet areas of the home, such as kitchen, laundry room, bathrooms, and the entrances into the home. With tall cathedral ceilings, that reach into the kitchen providing more light throughout the living areas. The large living room blends into the dining room with large sliding glass doors that lead onto the lanai. You’ll see the entrance way into the kitchen and breakfast nook. You will notice the breakfast bar leads into breakfast nook with large windows, and sliding glass doors providing an abundance of natural light. Formica counters and matching light cabinets provide tons of storage space. The deep basin sink is perfect for defrosting the thanksgiving turkey, or for cleaning the dishes after dinner with friends. The laundry room is adjacent from the kitchen, equipped with a utility sink, washer dryer, and a counter space to fold laundry. The laundry room is connected to the garage and has a skylight that fills the laundry room with natural light. The primary bedroom, with its own sliding glass door access to the pool and tray ceiling opens into the primary bathroom. Where you will find a jacuzzi tub, walk in shower, with a double vanity, and double walk-in closets perfect for couples. The guest bedrooms are to the other side of the house with adequate sized closet space, and share the guest bathroom that’s fashioned with a tub/ shower combo, and enough counter space with its long mirror great for both guests to get ready if needed. There is a door from the guest bathroom that leads to the fenced in garden, and leads to the screened in pool lanai. Here you can spend the majority of your days relaxing by pool or take a dip in the pool during the hot Florida summers. This is a gorgeous empty book for you and your family to start filling with memories and love. If you prefer spending your days outdoors, you’re a short 15 min drive from springs and gorgeous natural parks in the area. Just 15 min from the Suncoast parkway, that leads to many major highways in the area. With your choice of shopping plazas, grocery stores, and restaurants within a short 10 min drive, this homes location is sure to provide something for everybody. Don’t miss out on this home, contact us today!
Location
State FL
County Hernando
Community East Linden Estate
Zoning PDP
Rooms
Other Rooms Inside Utility
Interior
Interior Features Ceiling Fans(s), Eat-in Kitchen, High Ceilings, Open Floorplan, Solid Wood Cabinets, Split Bedroom, Thermostat, Vaulted Ceiling(s), Walk-In Closet(s)
Heating Central
Cooling Central Air
Flooring Carpet, Ceramic Tile
Furnishings Unfurnished
Fireplace false
Appliance Dishwasher, Dryer, Microwave, Range, Washer
Laundry Inside, Laundry Closet
Exterior
Exterior Feature Fence, Lighting, Rain Gutters, Sidewalk, Sliding Doors
Garage Driveway
Garage Spaces 2.0
Fence Vinyl
Pool Deck, Gunite, In Ground, Screen Enclosure
Community Features Deed Restrictions
Utilities Available BB/HS Internet Available, Cable Available, Electricity Available, Phone Available, Street Lights, Water Available
Waterfront false
Roof Type Shingle
Porch Deck, Enclosed, Rear Porch, Screened
Attached Garage true
Garage true
Private Pool Yes
Building
Lot Description In County, Irregular Lot, Level, Sidewalk, Paved, Private
Entry Level One
Foundation Slab
Lot Size Range 1/4 to less than 1/2
Sewer Septic Tank
Water Public
Architectural Style Ranch
Structure Type Block, Concrete, Stucco
New Construction false
Construction Status Appraisal,Financing,Inspections
Schools
Elementary Schools Suncoast Elementary
Middle Schools Powell Middle
High Schools Frank W Springstead
Others
Pets Allowed Yes
Senior Community No
Ownership Fee Simple
Monthly Total Fees $8
Acceptable Financing Cash, Conventional
Membership Fee Required Required
Listing Terms Cash, Conventional
Special Listing Condition None
Read Less Info
Want to know what your home might be worth? Contact us for a FREE valuation!

Our team is ready to help you sell your home for the highest possible price ASAP

© 2024 My Florida Regional MLS DBA Stellar MLS. All Rights Reserved.
Bought with OUT FAST REALTY & INVESTMENTS

"Molly's job is to find and attract mastery-based agents to the office, protect the culture, and make sure everyone is happy! "






